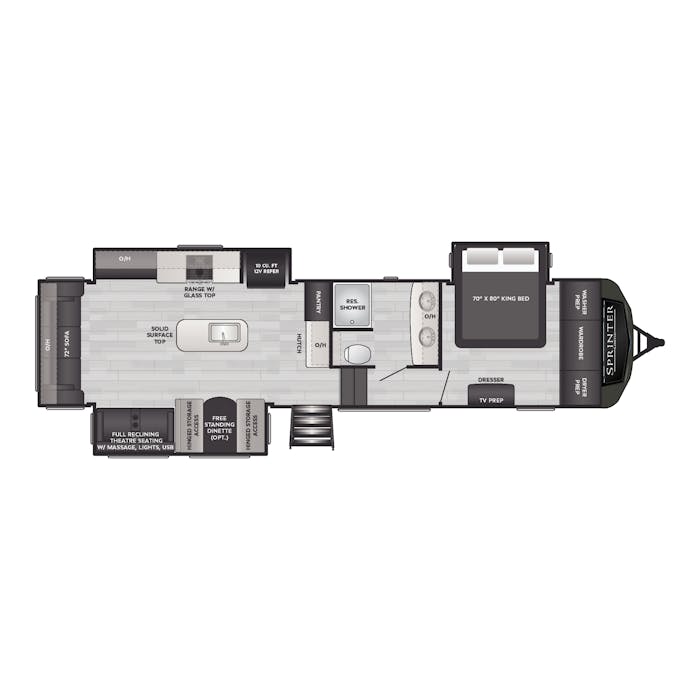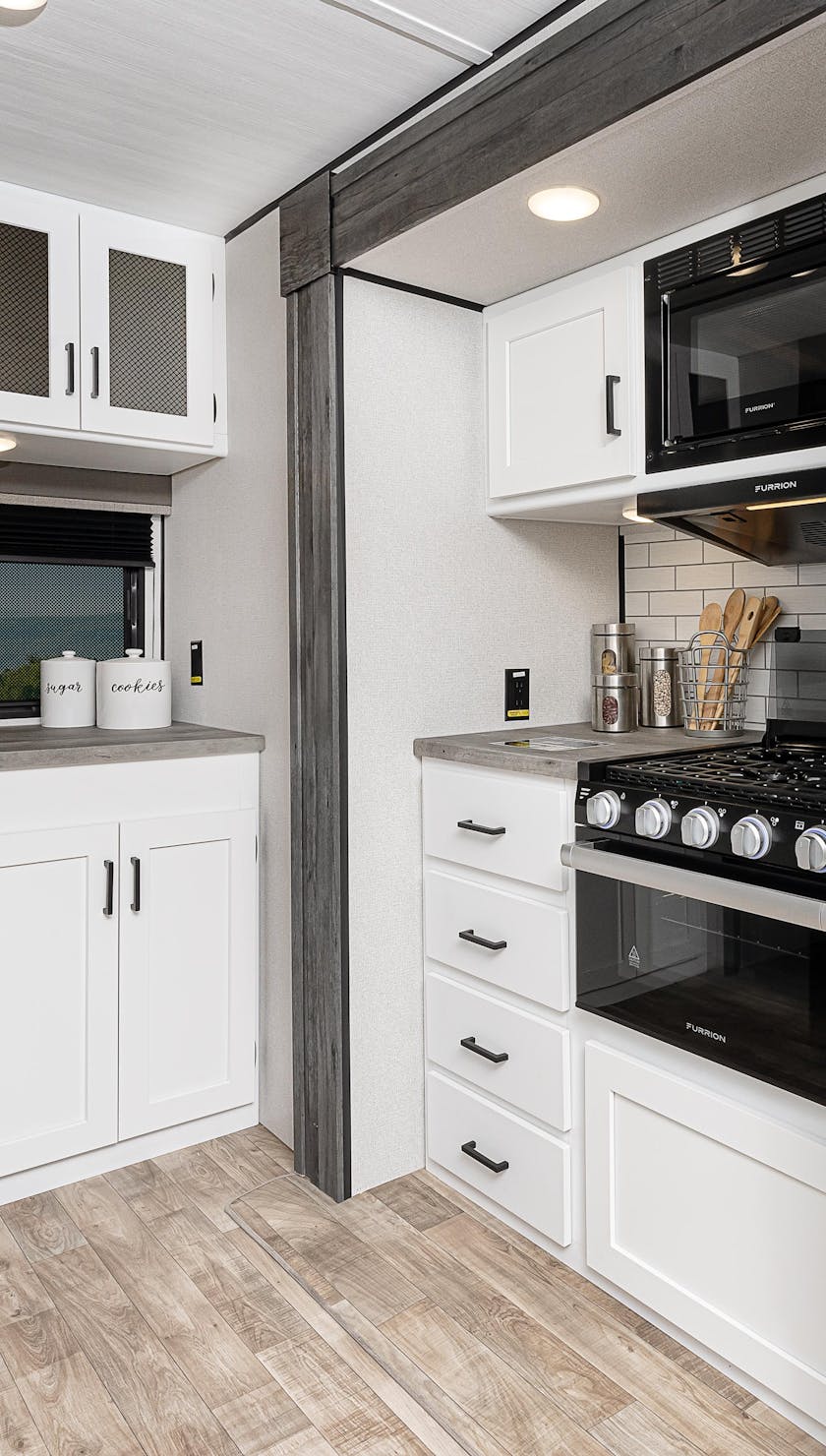From kicky single-axles to some of the most opulent travels trailers in the US, 2023 is a great year to shop Keystone.
We really have something for everyone this year. Scroll down to see the latest conventionally built trailers from Springdale and Hideout; lightweights from Passport, Bullet and Premier; and full-featured beauties from Cougar, Outback and Sprinter. When you're done here, view our exciting new toy hauler and fifth wheel models.
BULLET 260RBS / 260RBSWE
WHAT’S EXCITING: Outside kitchen, large rear bathroom, and open-concept living space
The all-new 2023 Bullet 260RBS will be a floorplan that you won't want to miss! This open-concept floor plan features a large rear bathroom with a floor-to-ceiling linen cabinet, an outside kitchen that features a capital grill, a large outside refrigerator, sink, and additional storage above, a large kitchen with plenty of counter space and devoted pantry space, a fireplace in the living area, double wide entry into the bedroom, and plenty of storage both inside and out.
New for 2023, all floorplans in the Bullet brand lineup will include a Girard Tankless Water Heater that allows all owners the luxury of a never-ending supply of hot water. Let's not forget the Keystone Exclusive SolarFlex™ system that comes standard on every floor plan in the Bullet line-up. Bullet owners have the choice between the standard SolarFlex™ 200 package and the optional SolarFlex™ 400i package. Dragonfly Lithium Batteries are also now standard equipment on all 2023 models.
Length: 30’6”, Weight: 6,245, Starting MSRP: $45,240. Build and price your dream Bullet 260RBS here!
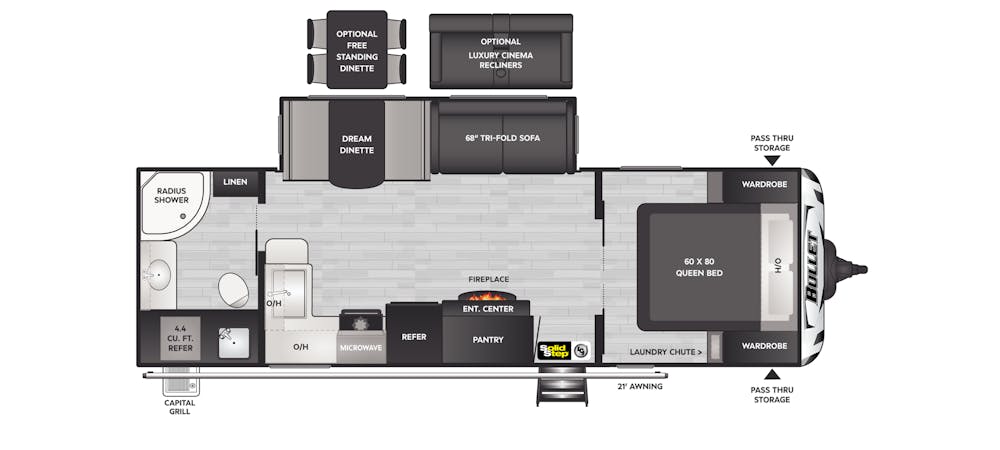
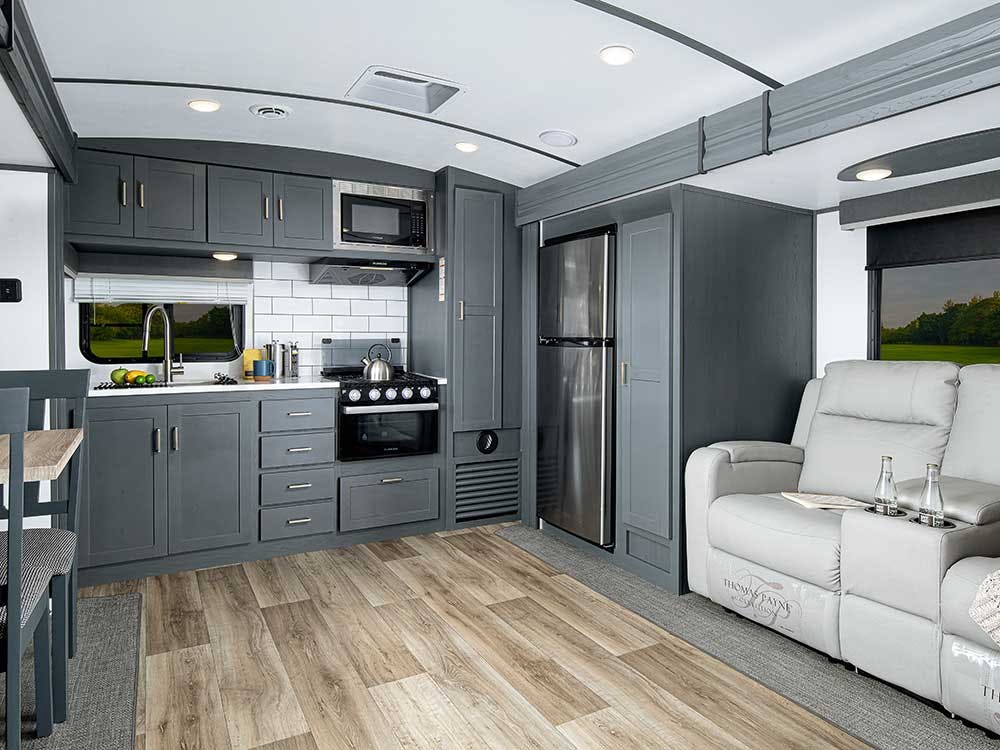
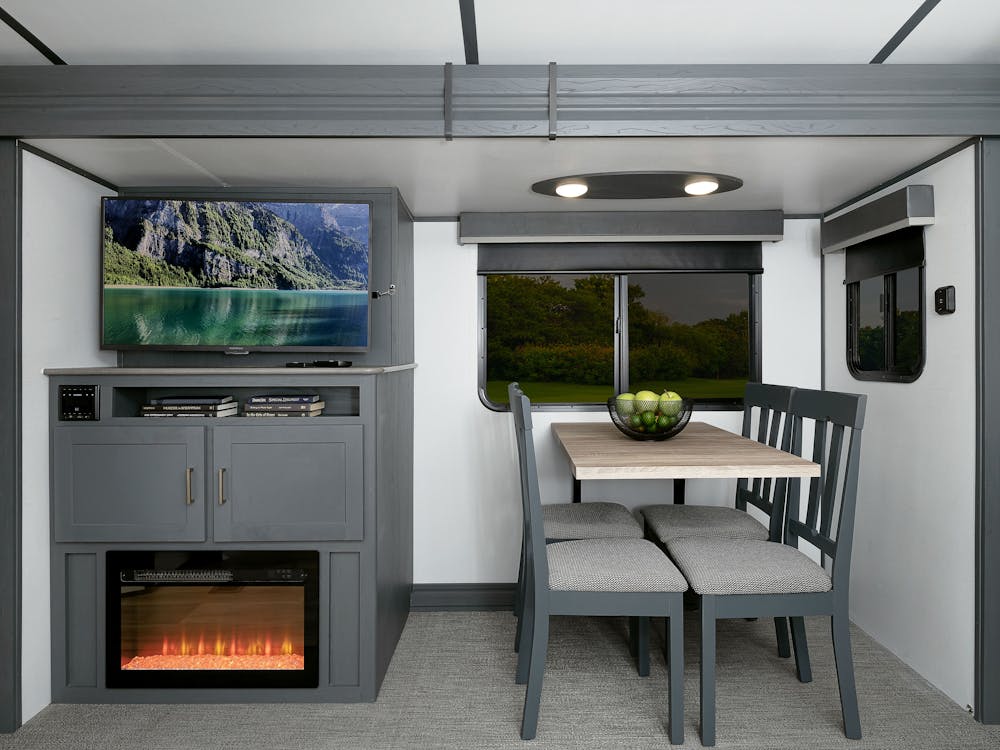
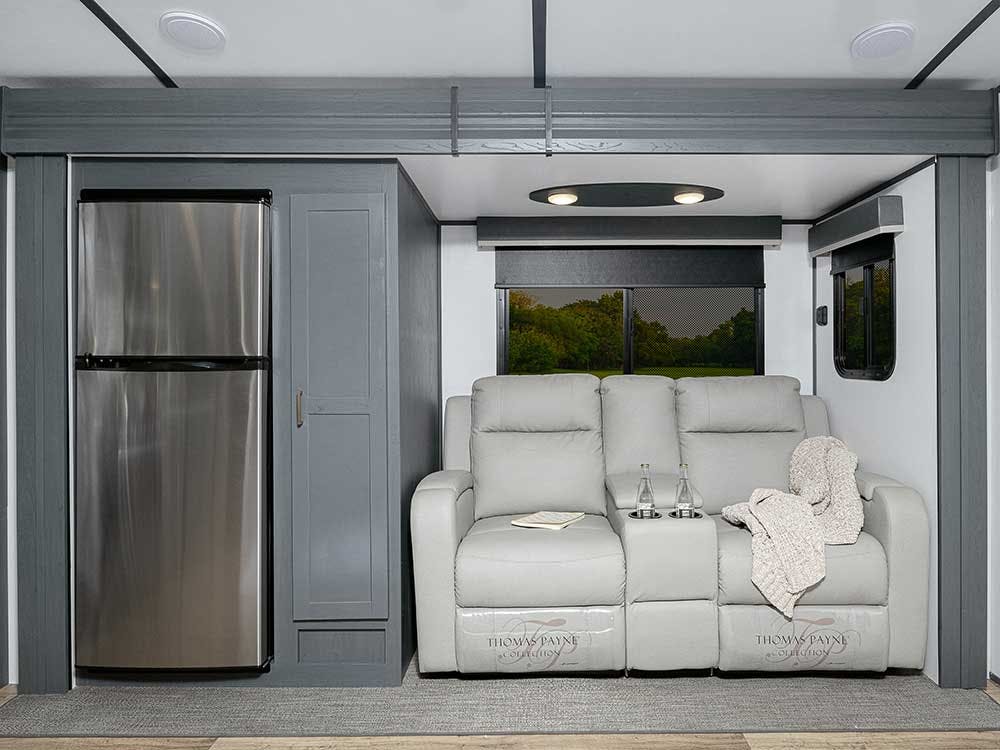
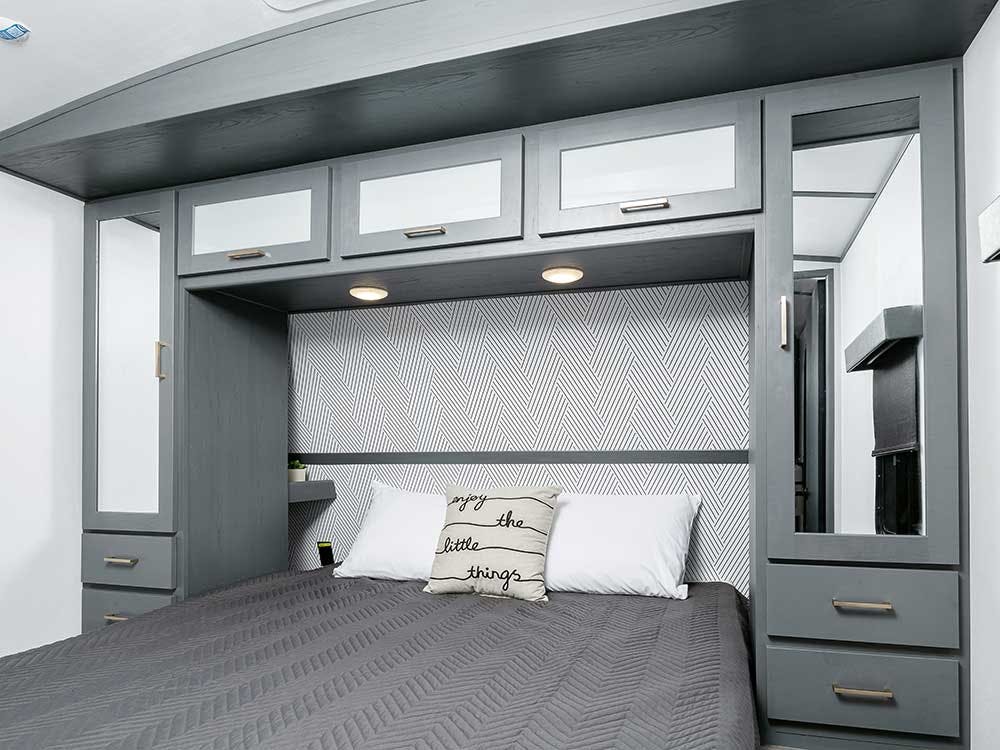
BULLET PREMIER 25RKPR
WHAT’S EXCITING: Fully open concept, large rear kitchen, and an outside kitchen.
This open-concept rear kitchen couple’s coach is a must-see at the Tampa RV Supershow. The Bullet Premier 25RKPR combines luxury amenities like solid surface countertops, a fireplace, an outdoor kitchen with a capital grill, and more at an affordable cost under 30 ft in length. Despite this floorplan’s shorter length, the open-concept living space combined with the domed ceilings makes this floorplan feel twice as large.
Product manager, Nick Sweazy, made great use of the space by adding double slides to the main living area giving owners tons of walking room and space for additional seating when hosting guests. He also added large windows by the dinette and soda to show off the gorgeous camping views and let natural light in. The rear kitchen embraces practicality with a large pantry and plenty of cabinets and drawers. Adjacent to the kitchen is the free-standing dinette that really levels up the space with a homey feel. The trifold sofa or optional luxury cinema recliners are directly across from the entertainment center featuring an electric fireplace and TV giving owners the perfect TV viewing angle.
Every Bullet Premier floorplan comes standard with features like Hyperdeck™ composite flooring, the Keystone exclusive SolarFlex 200 or 400i packages, and new for 2023, Bullet Premier is now shipping with two Dragonfly Lithium-ion batteries.
Length: 29’11”, Weight: 6,165, Starting MSRP: $48,038. Build and price your dream Bullet Premier 25RKPR!
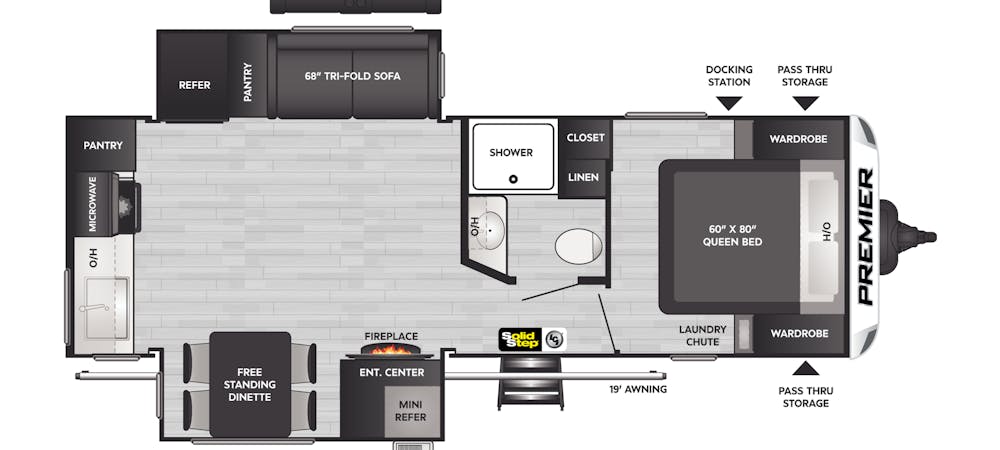
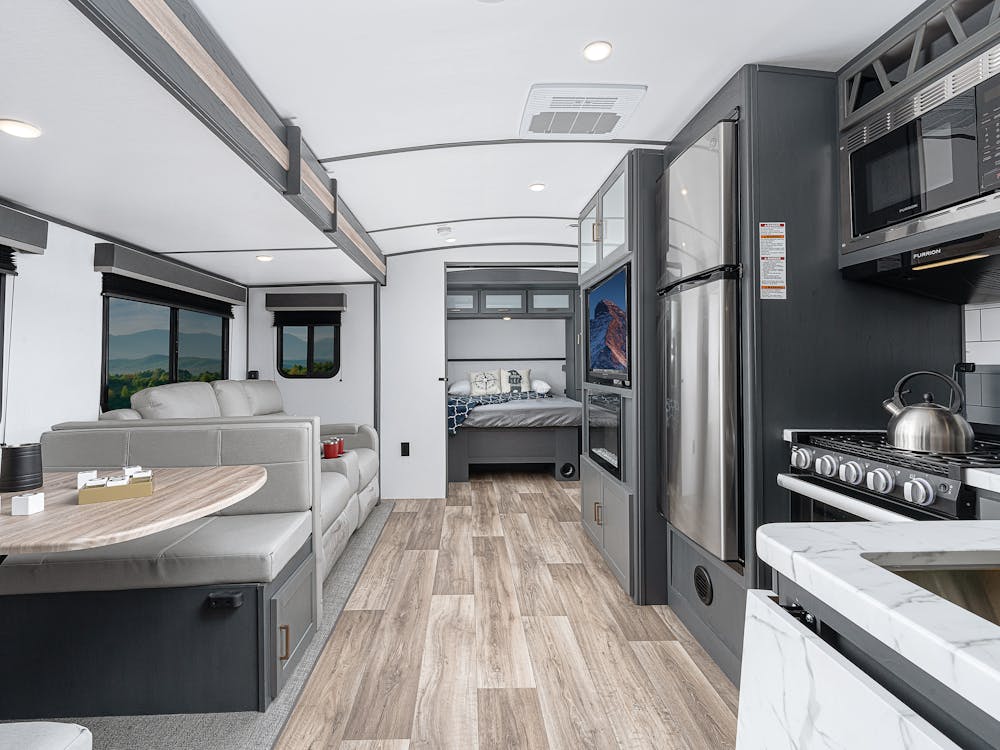
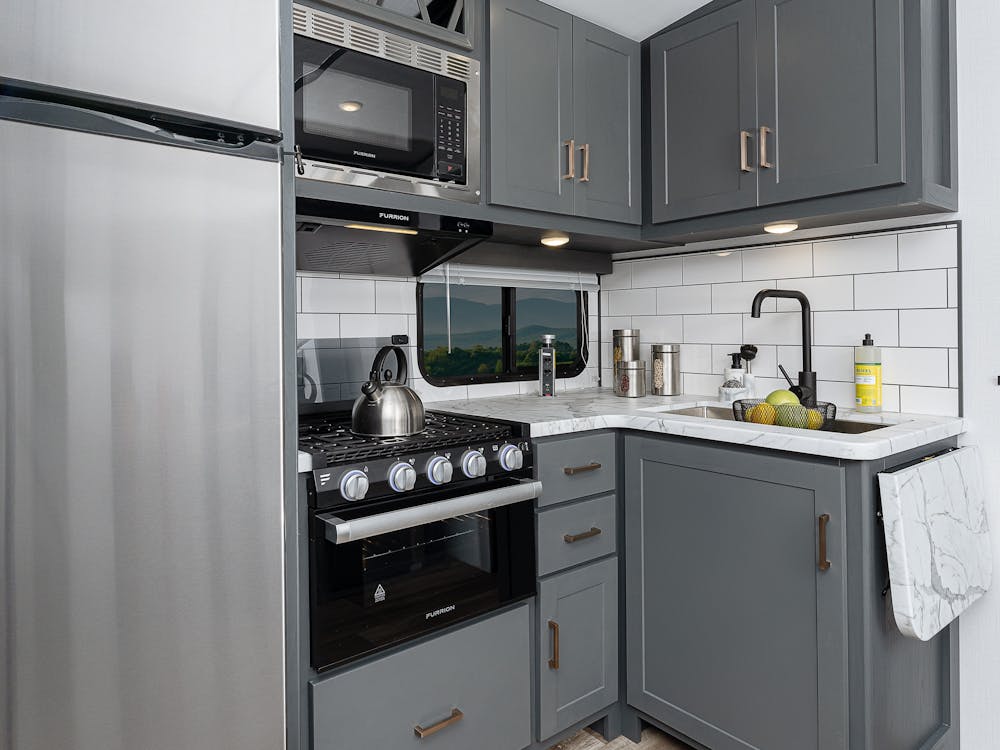
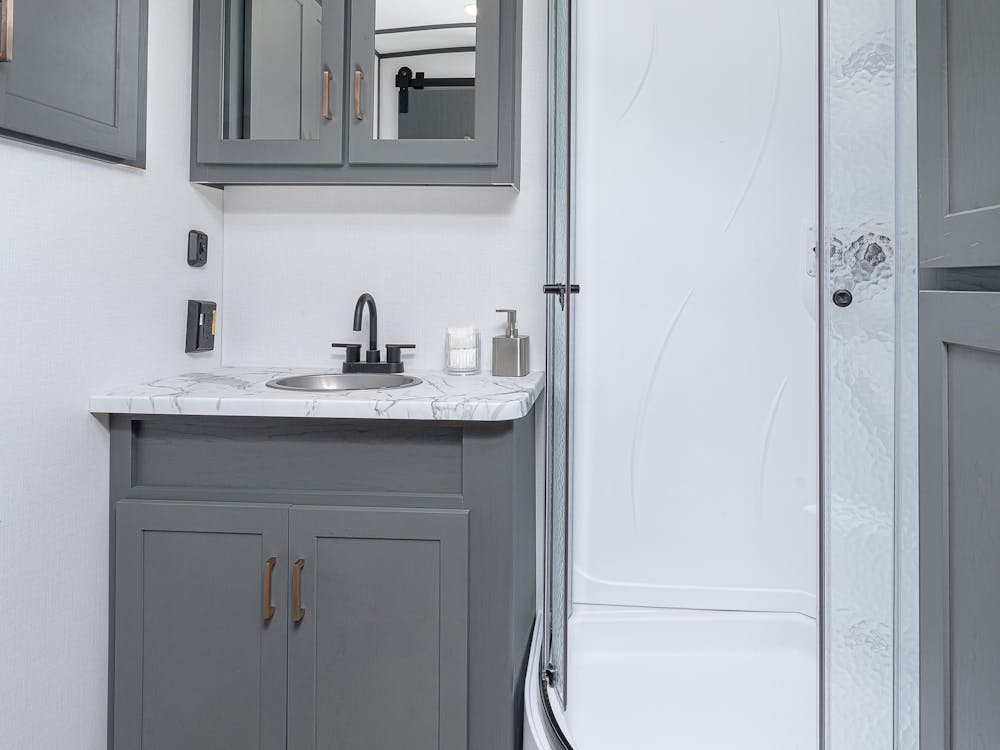
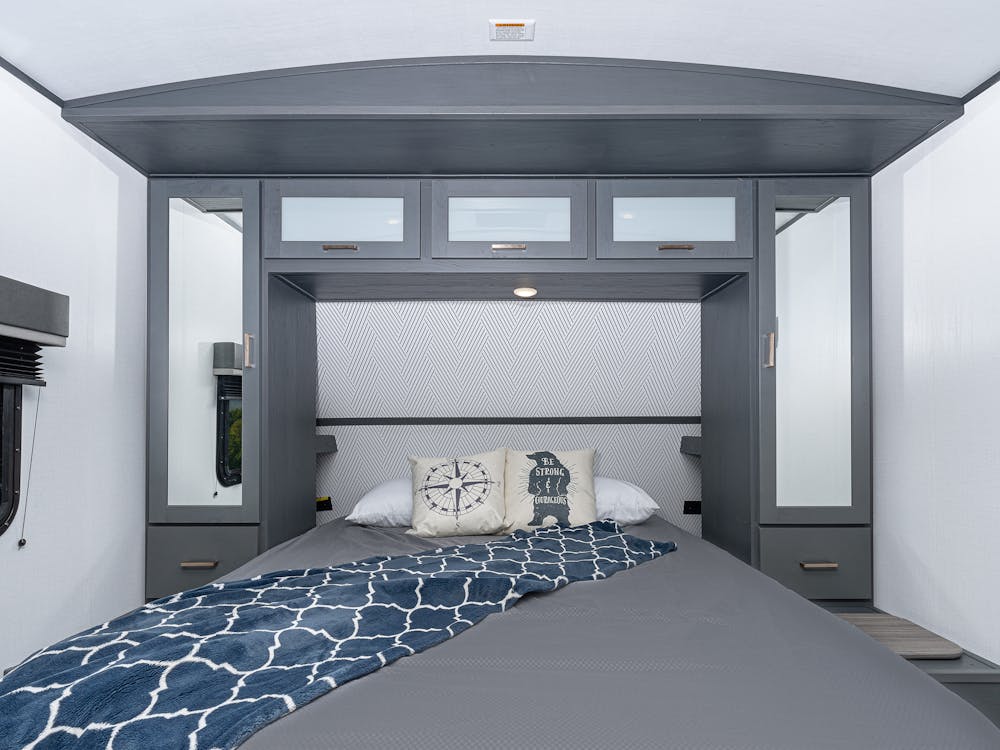
HIDEOUT 24RBS
WHAT’S EXCITING: Hideout’s new Product Manager, Andrew Elliott, is turning heads with a new rear bath model that is sure to impress. His attention to detail will not go unnoticed in the all-new Hideout 24RBS.
From the placement of outlets and lights to measuring pantries to perfectly fit cereal boxes, Product Manager Andrew Elliott is paying careful attention to every detail in this Hideout floorplan. The 24RBS stands apart from its peers by giving campers an incredible amount of storage space not typically seen in travel trailers under 28 feet. The rear bath has more countertop space, more drawers, more overhead cabinet storage, and more linen storage than any other floorplan like it. In addition, this model comes with an outside kitchen, including a 3.2 cu ft refrigerator and sidewall mounted griddle, not typically found on a non-bunk model. It also has an entry closet for coats or outerwear, shoe shelves plus an extra-large pantry (two deep shelves plus two pots and pans drawers) that doesn’t eat into the floorspace in front of the slideout. This design maximizes storage while still feeling wide open.
Some of the feature highlights include a central vacuum system (unheard of at this price point), a porcelain toilet, and the tallest interior height (81”) in its segment. Another exciting new feature for all 2023 Hideout floorplans is the addition of the Girard On-Demand Water Heater which allows owners to have an unlimited supply of hot water and truly is a game changer. Let's not forget about Hideout's factory-installed SolarFlex™ solar power system, SolarFlex 200 which pairs perfectly with a 100 amp hour Dragonfly Lithium Battery, now standard on all 2023 models. You won't want to miss this floorplan so be sure to check it out!
Length: 28’11”, Weight: 6,310, Starting MSRP: $41,153. Build and price your dream Hideout 24RBS here!
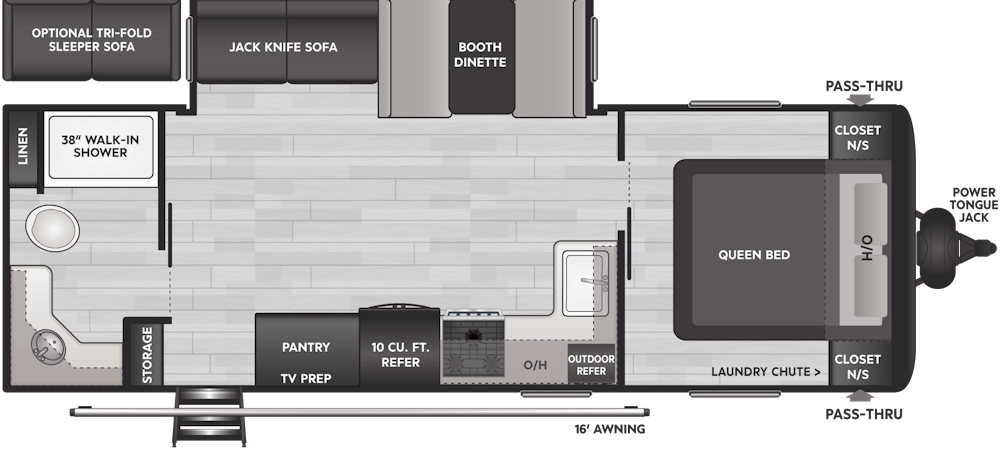
HIDEOUT 25BHS
WHAT’S EXCITING: Hideout’s new Product Manager, Andrew Elliott, is causing a stir with a new bunk model that is sure to disrupt the market. A unique solution to an old problem can be found in the all-new Hideout 25BHS.
For many models with double bunks on the door side of the trailer, there has never been a good solution for getting onto the top bunk. The 25BHS has solved this dilemma with a set of stairs that allow even the smallest of campers to safely and easily enter and exit the top bunk. Not only does this Hideout model solve that problem, but it also gives the bunk beds a dedicated wardrobe and set of drawers built into and on top of the stairs. This model has some significant advantages versus the industry standard double bunk model with superslide:
- A significantly better viewing angle to the TV.
- Better layout for conversation with the dinette directly across from the sofa rather than trying to talk to someone sitting further down the slide from you.
- A large window overlooking the campsite.
- A private master bedroom with sizable space to walk around the bed.
Some of the feature highlights include a central vacuum system (unheard of at this price point), a porcelain toilet, and the tallest interior height (81”) in its segment. Another exciting new feature for all 2023 Hideout floorplans is the addition of the Girard On-Demand Water Heater which allows owners to have an unlimited supply of hot water and truly is a game changer. Let's not forget about Hideout's factory-installed SolarFlex™ solar power system, SolarFlex 200 which pairs perfectly with a 100 amp hour Dragonfly Lithium Battery, now standard on all 2023 models. From the placement of outlets and lights to measuring pantries to perfectly fit cereal boxes, Product Manager Andrew Elliott is paying careful attention to every detail in this Hideout floorplan so be sure to check it out!
Length: 29’11”, Weight: 6,430, Starting MSRP: $40,898. Build and price your dream Hideout 25BHS!
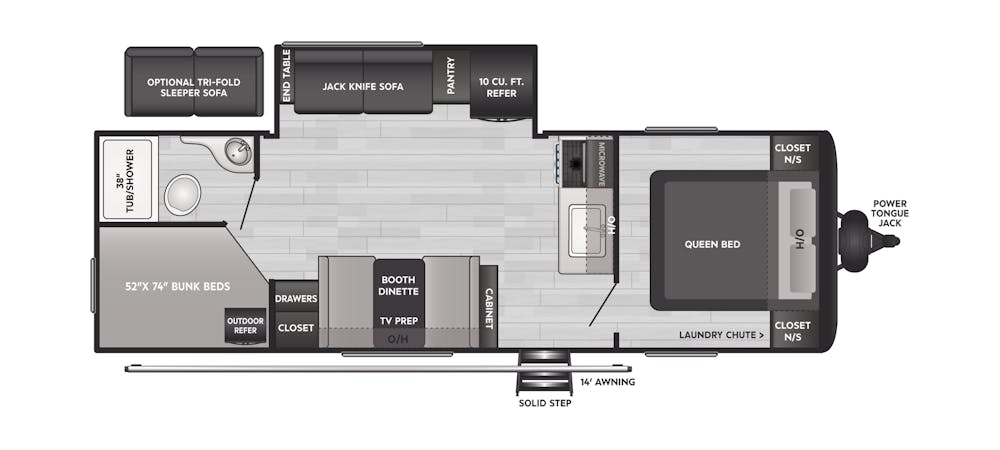
OUTBACK 271UFK
Outback continues to excite buyers by incorporating luxury fifth-wheel features and design, and they’ve done it again with the all-new 271UFK – Outback's very first front kitchen model! Outback has flipped the script on travel trailer design with two huge benefits for owners: a wraparound kitchen design with panoramic views of your campsite, loads of counter space, a walk-in pantry and coffee bar, and a super spacious master with a king-sized bed. A separate entry door into the bedroom gives owners easy access to the lavatory as well as the built-in pet kennel. The 271UFK gives owners a length of 31 ft. 10 in. that is half-ton towable to create the perfect couple’s coach.
Like all Outback Ultra-Lite models, the 271UFK offers a built pet kennel, an electric fireplace, arched ceilings, Thomas Payne furniture, incredible interior design, and more in a lighter package. Outback owners have the choice between the standard SolarFlex™ 200 package and the optional SolarFlex™ 400i package. Dragonfly Lithium Batteries are also now standard equipment on all 2023 models.
Length: 31’10”, Weight: 6,840, MSRP: $59,461. Build and price your dream Outback 271UFK!
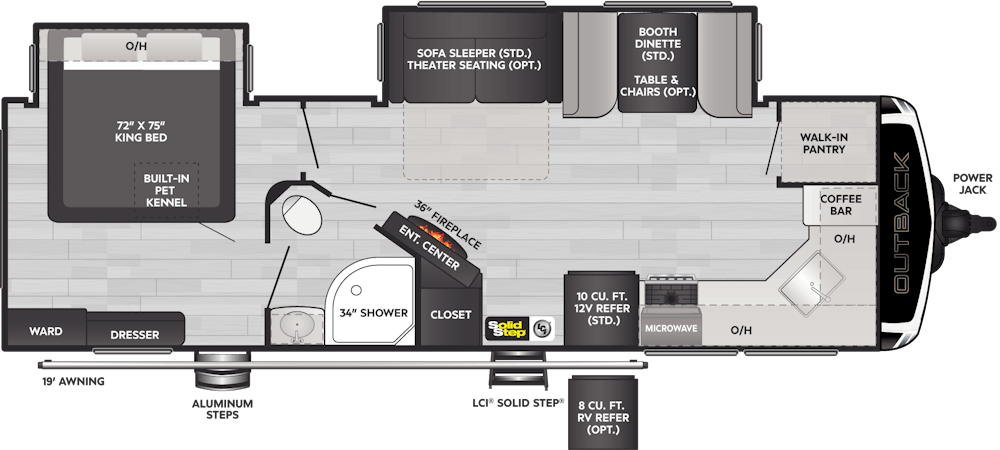
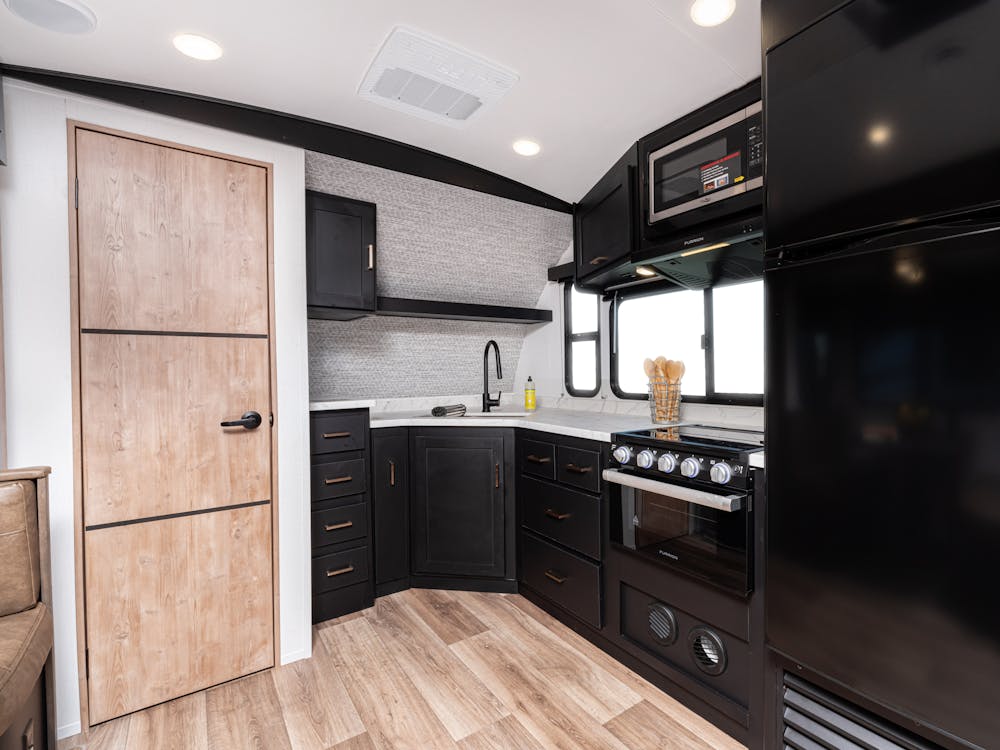
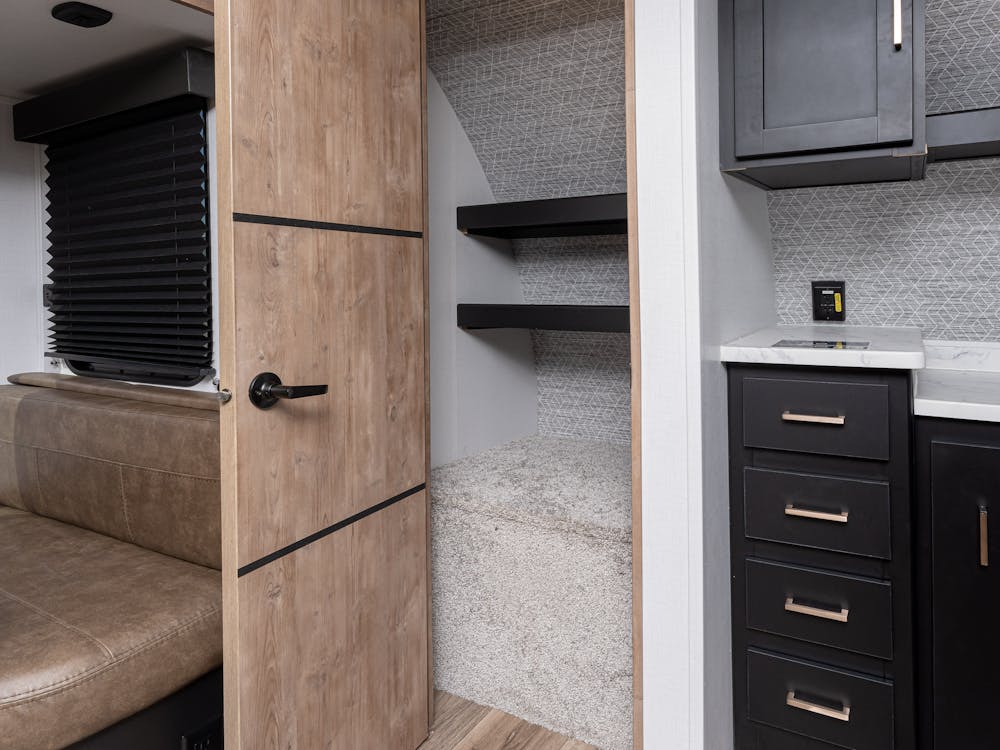
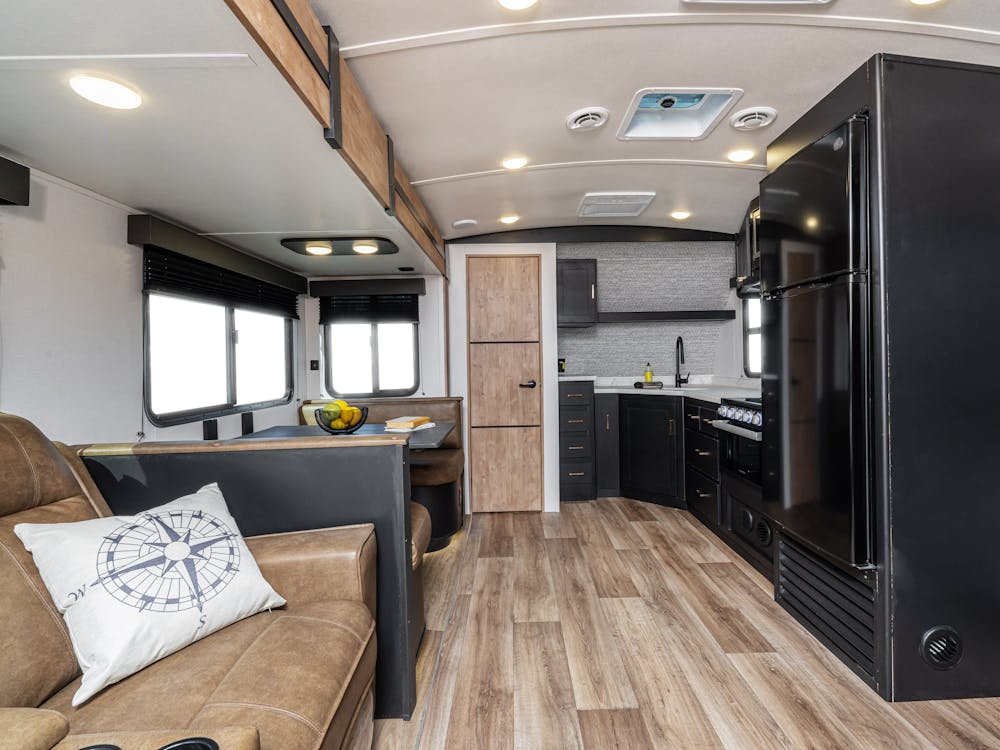
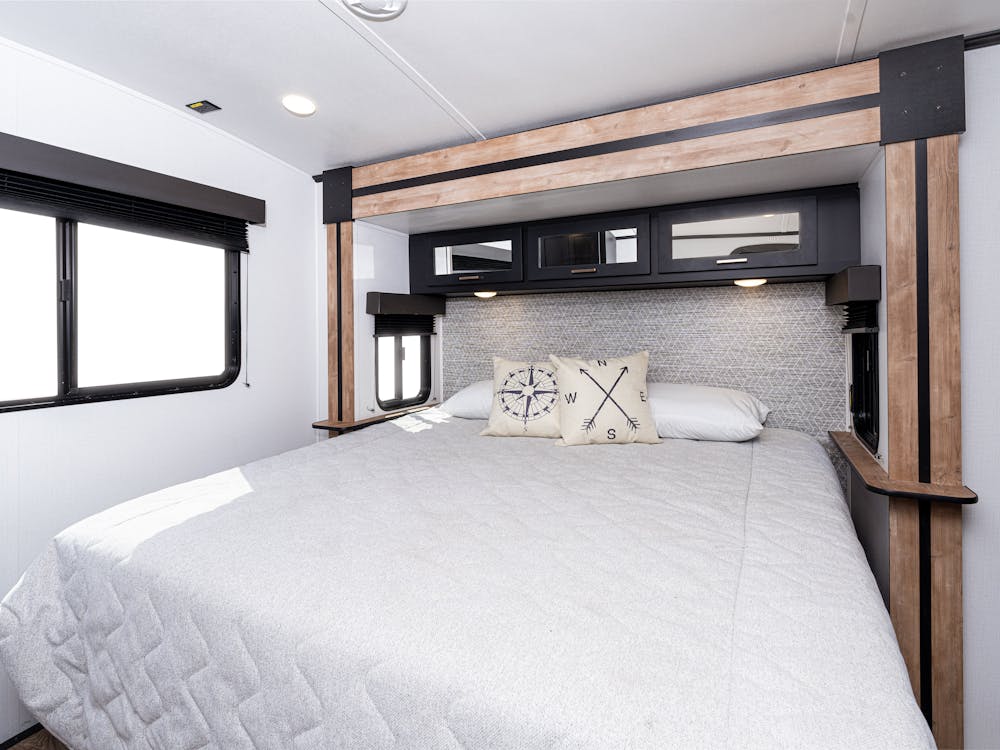
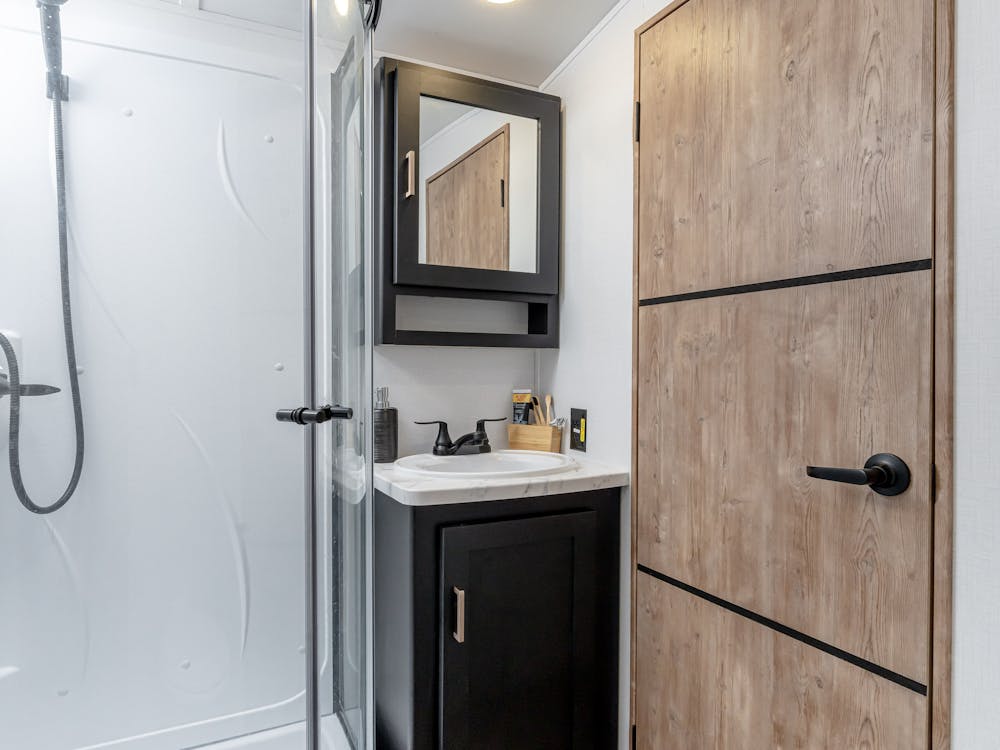
PASSPORT 2700RL
WHAT’S EXCITING: A dual entry coach with the privacy and entertainment space that owners deserve.
Who doesn’t love a private main bedroom that is away from the hustle and bustle? The Passport 2700RL has the perfect combination of privacy and entertaining space. This couples coach is Passport’s only dual entrance floorplan which offers owners their own bedroom oasis in the front of the coach. This just over 32 ft floorplan offers a passthrough bathroom that separates the bedroom from the main living space. The main living space embraces entertaining friends and family with plenty of seating options between the large tri-fold sofa, theater seats, and dinette. The built-in entertainment center gives owners an electric fireplace and built-in TV, perfect for a cozy movie night or watching the big game. The kitchen also offers owners plenty of storage options and a good amount of counter space. Looking around the entire coach, you’ll notice that storage is not limited to the kitchen. Coining the name “Swiss Army Knife of RVs”, Passport puts an emphasis on maximizing every square inch of space with storage.
New for 2023, all Passport floor plans include a Girard Tankless Water Heater for an unlimited supply of hot water. Let’s not forget about the Keystone exclusive SolarFlex™ system. The Passport lineup comes standard with the SolarFlex™ 200 but owners can choose to upgrade to the SolarFlex™ 400i system. Dragonfly Lithium Batteries are also now standard equipment on all 2023 models.
Length: 32’3”, Weight: 6,380, MSRP: $51,141. Build and price your dream Passport 2700RL!
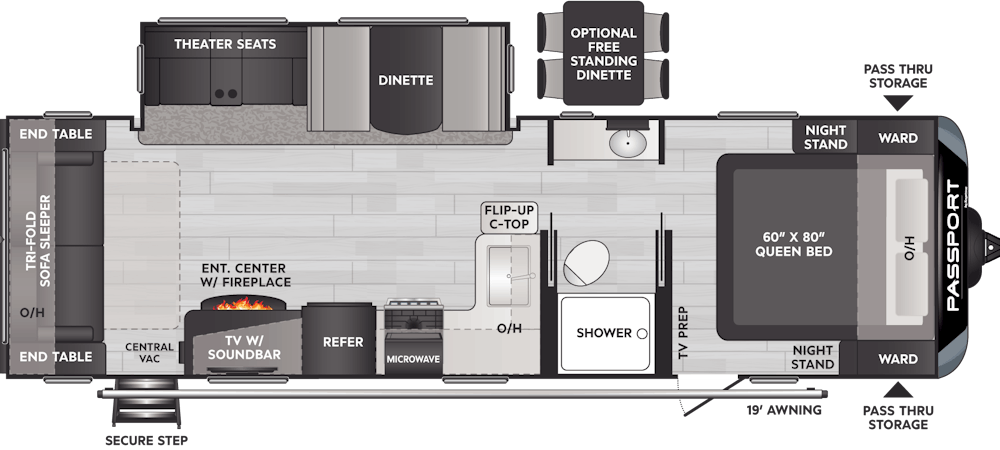
SPRINGDALE 281RK
WHAT’S EXCITING: AN all-new travel trailer layout with a true, wraparound rear kitchen and secluded bedroom.
There are three things that make the all-new Springdale 281RK exciting for owners and truly one of a kind. The rear kitchen features a full wraparound countertop with windows on all sides, letting in loads of natural light and beautiful campground views. Rather than using one slide in the living space, product manager, BJ Kloska added opposing slides, which opens up the space significantly compared to similar models. The other big advantage of this design is the shift to a walkthrough bath which not only increases its size, it adds additional privacy for the bedroom.
As always, this Springdale offers clever touches including storage nets near every USB outlet, a built-in magnetic knife and utensil holder, double shelves over the queen bed for additional storage, a laundry chute from the bedroom to the passthrough storage, and large windows with panoramic views. Factory-installed SolarFlex™ 200 solar power system with Dragonfly Lithium-ion batteries as standard equipment.
Length: 32’5”, Weight: 7,411, Current MSRP: $45,368. Build your dream Springdale 281RK!
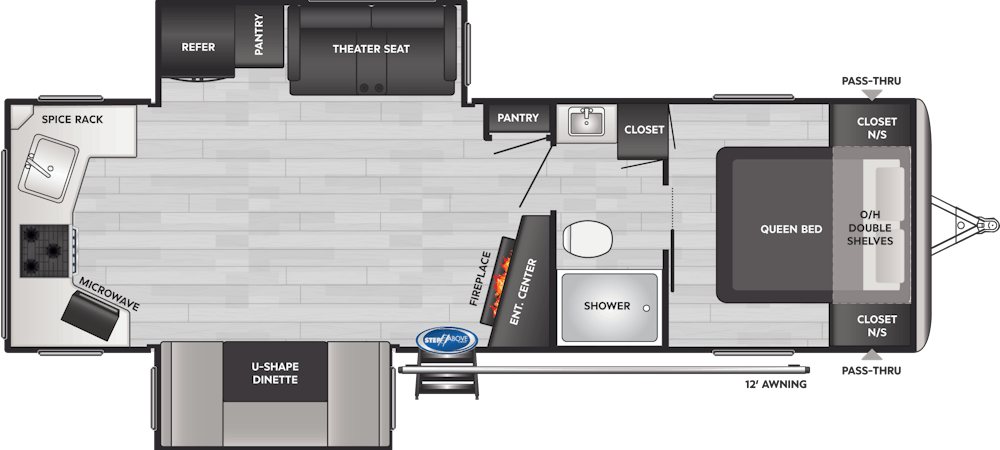
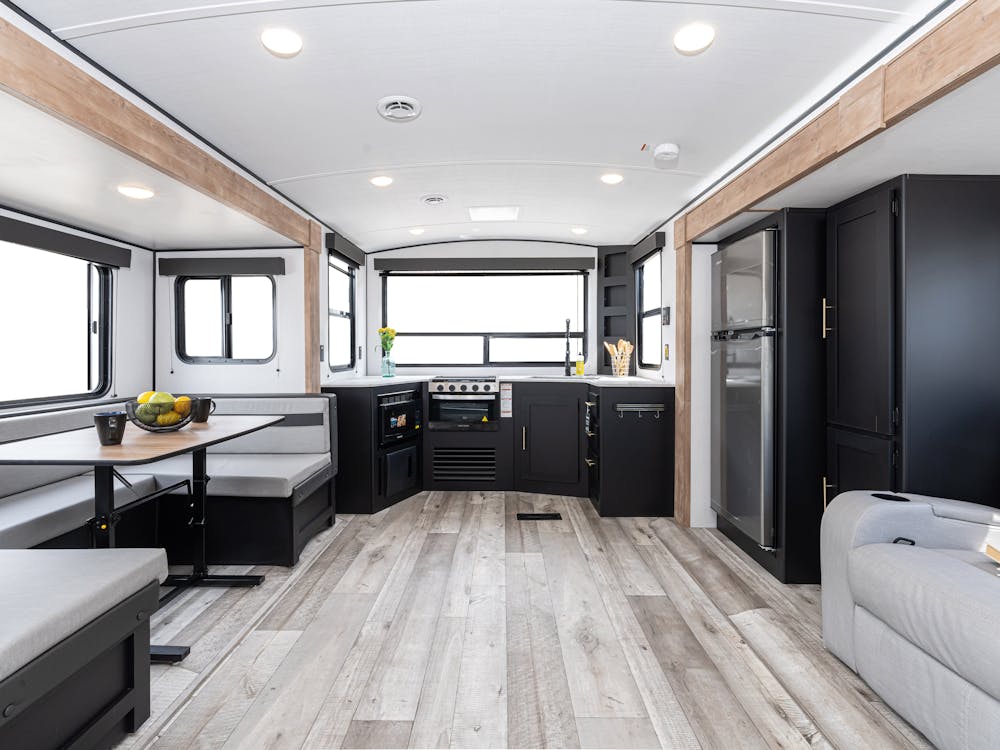
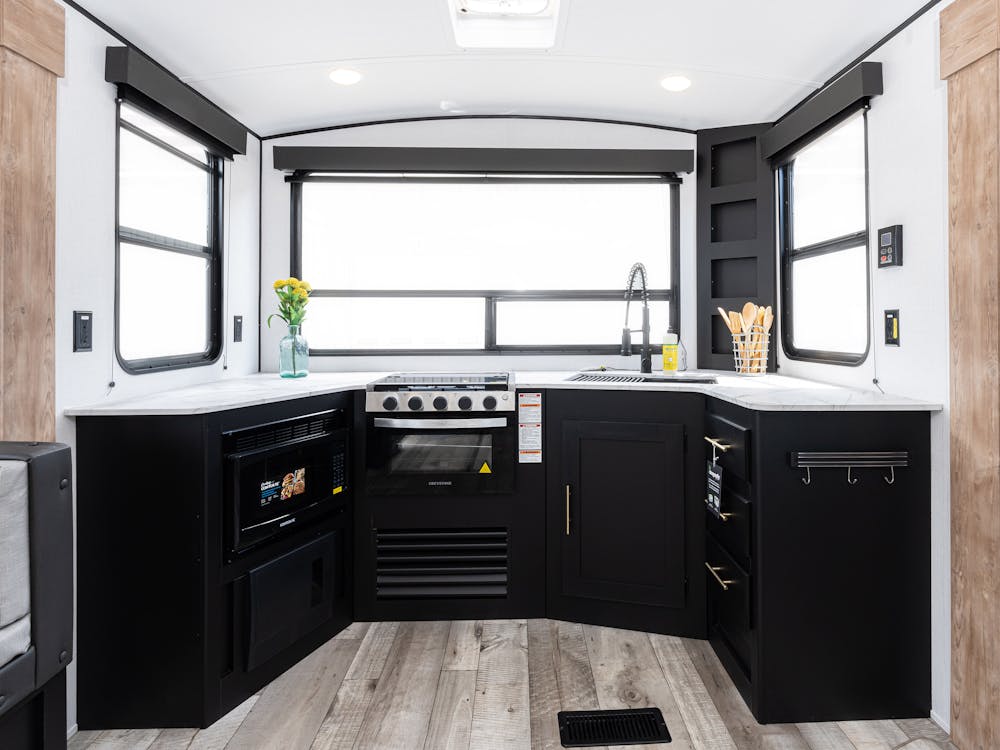
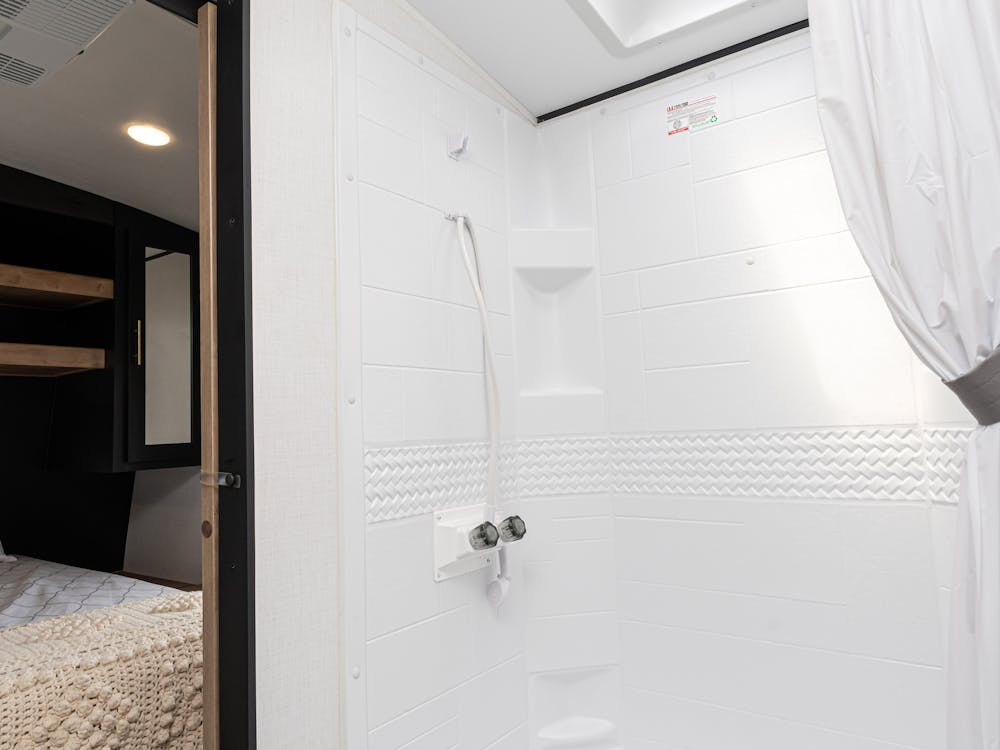
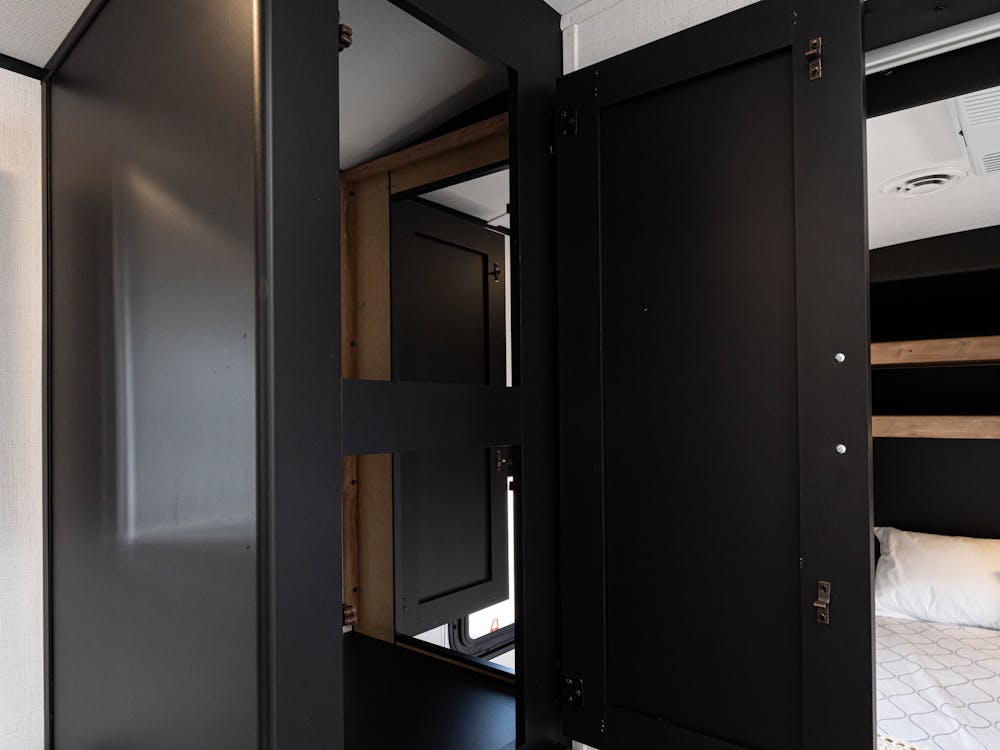
SPRINGDALE 286BHU
WHAT’S EXCITING: The ultimate utility travel trailer.
The Springdale 286BHU is making its debut at the Florida RV Supershow!
This bunkhouse is a great option for families who want a traditional bunkhouse but need space to bring larger items. This space gives owners an extra 22 square feet of storage (not including the passthrough storage) when the bottom bunk is flipped up to be exact! This large rear storage opens with a 44x48 rear door giving owners the ability to store large items like a generator, full-sized bikes, totes, or even a kayak. This storage space is even equipped with two tie-downs to safely haul and strap down your items. Also on the outside, is the outdoor refrigerator drawer that is perfect for beverages on the go.
Inside, this clever camper is designed with great cross-conversational seating between the large u-shaped dinette and the cozy theater seats that sit right in front of the double over double bunks in the rear. This floorplan features an electric fireplace standard and a 40” TV. With the additional counter space that the entertainment center provides, this kitchen is a great size with plenty of storage and counter space. The Springdale team has also added two large windows in the kitchen to give owners as much natural light as possible. This dual entry coach also has a private bedroom separated from the living space by the walkthrough bathroom.
Length: 32’11”, Weight: 6,955, MSRP: TBD. Build and price your dream Springdale 286BHU!
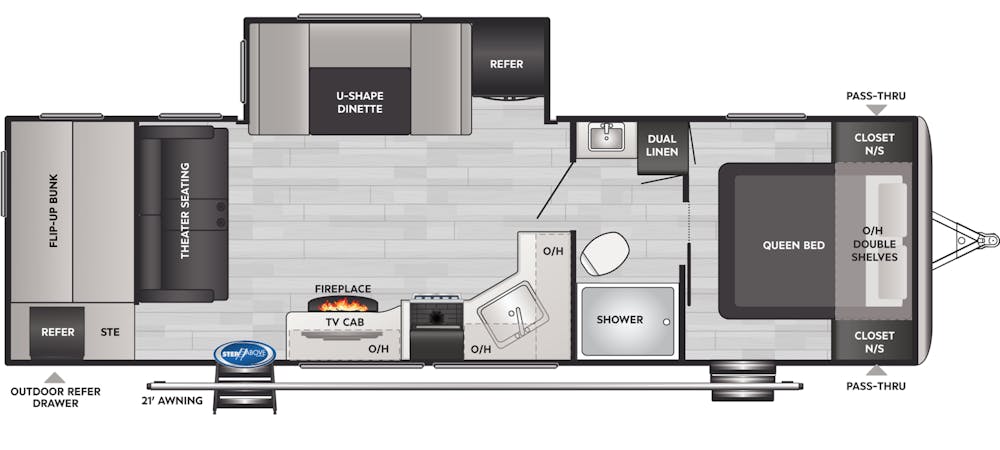
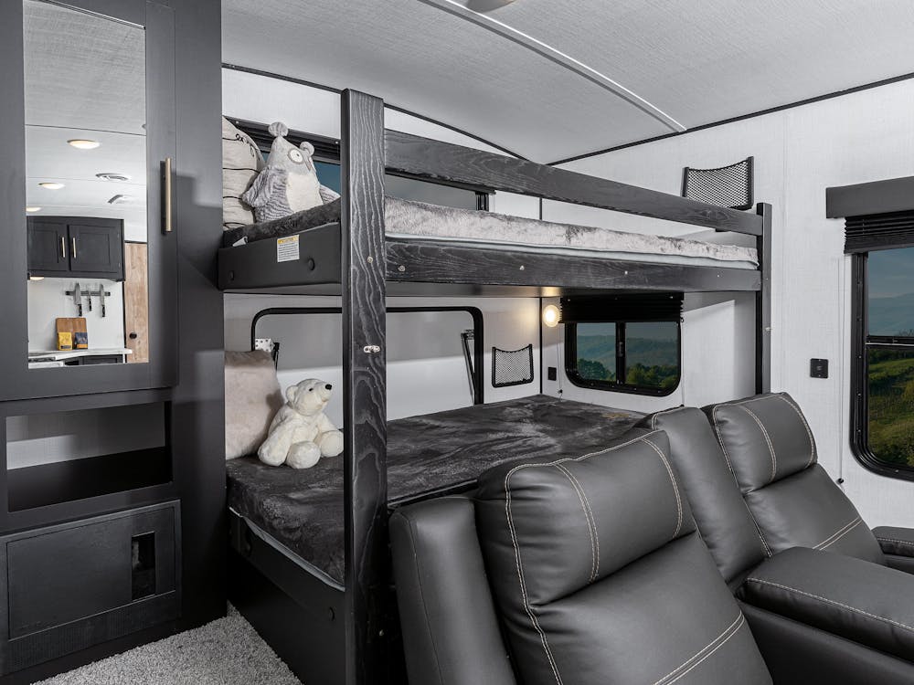
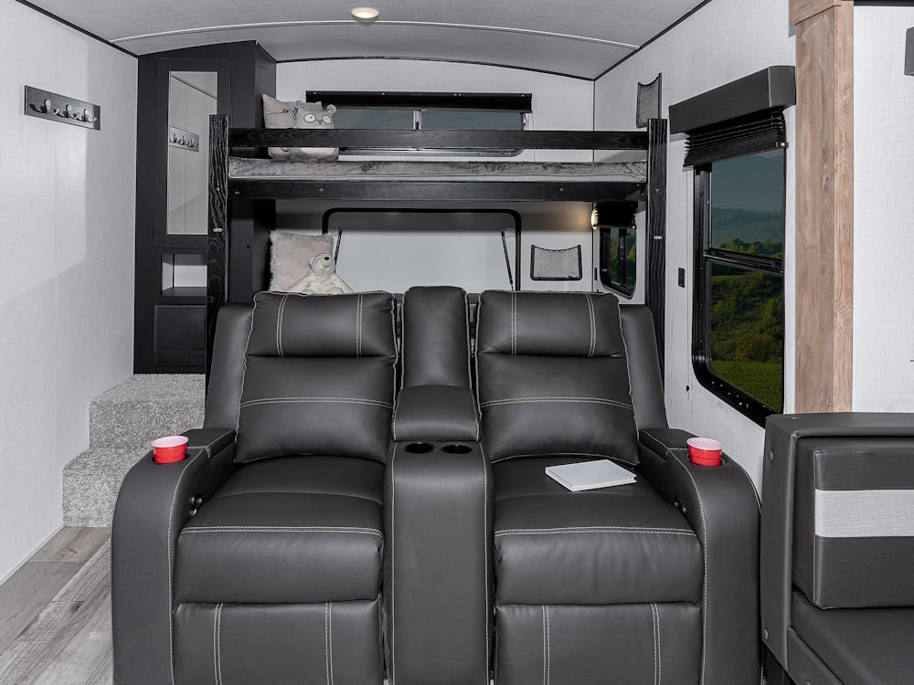
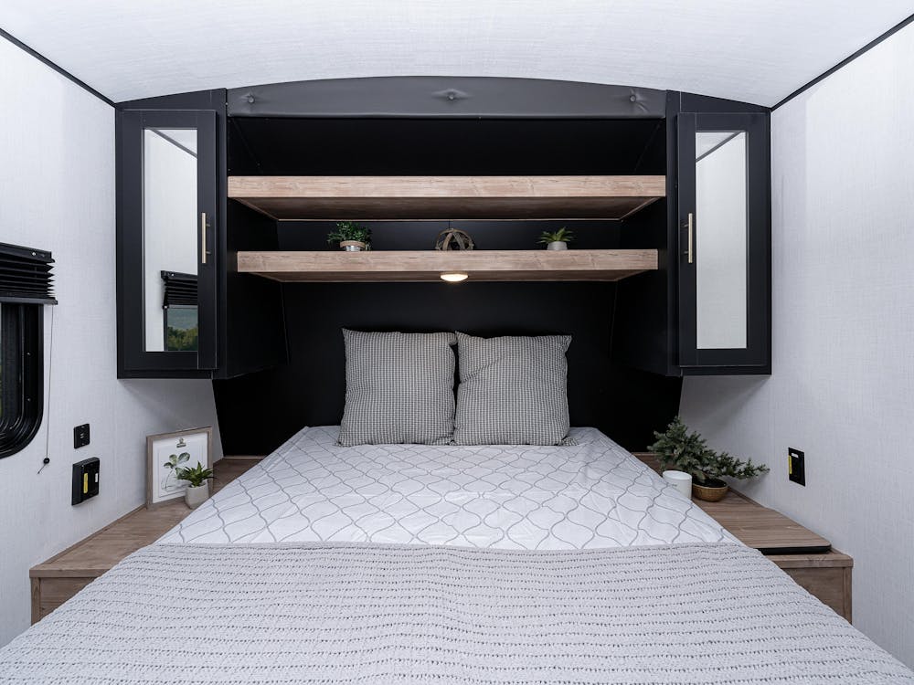
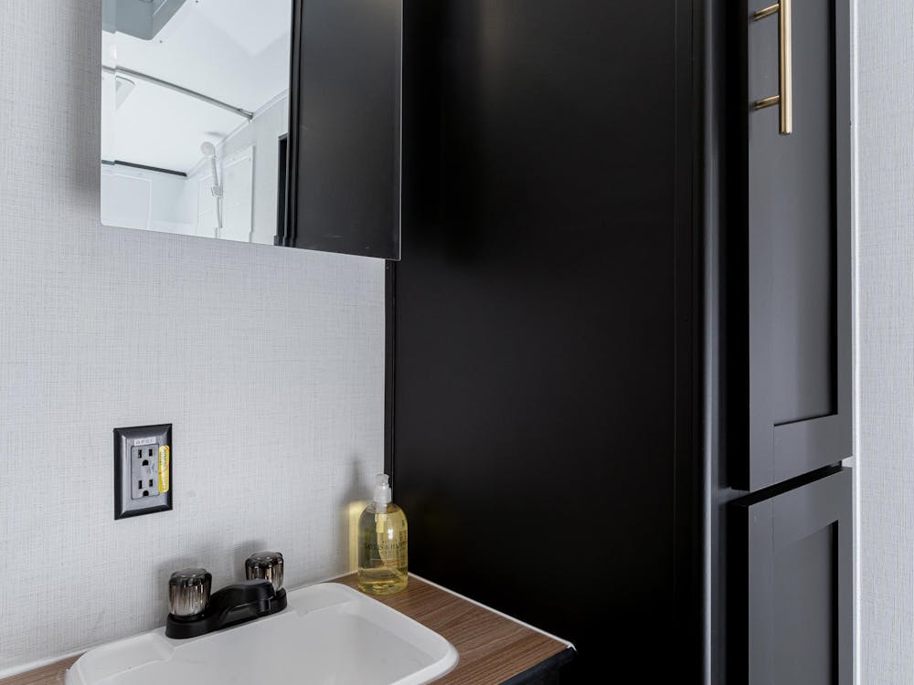
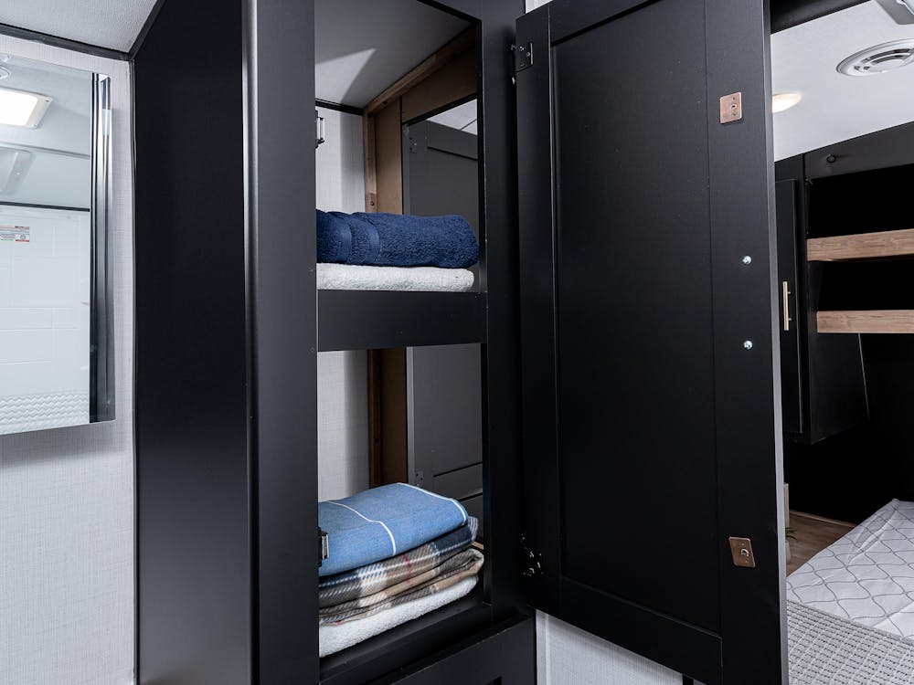
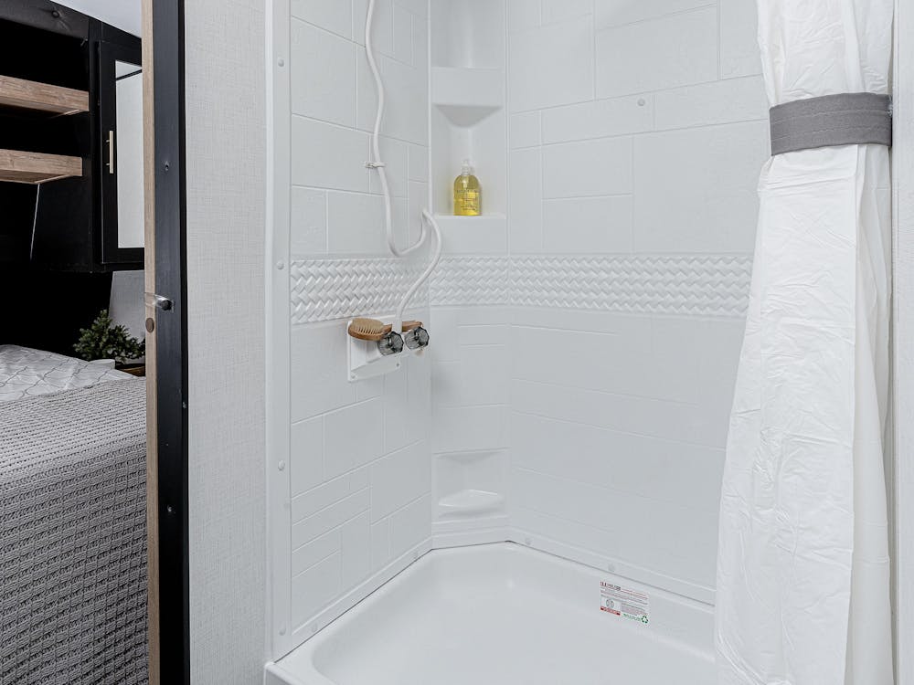
Sprinter Limited 360RLS
WHAT’S EXCITING: Largest window and biggest appliances than you'll see on any other travel trailer
Sprinter is one of Keystone’s flagship brands; and for good reason. They deliver a luxury RV that offers more space, storage, and towing ability than most competitors. The all-new Sprinter 360RLS has so many features that you'll be surprised comes in a travel trailer. This includes a six foot slide height, a 35x72 window, a 30" microwave, and a 21" stainless steel oven with a drawer below it. It's similar to the Sprinter 3190RLS (a fifth wheel) but in a travel trailer floor plan.
The shower is 30x40 and has G3 surround sound. Thanks to the 100" wide body that Sprinter is known for, you'll have extra space throughout the whole unit. The dual vanity bathroom is perfect for couples on the go. This floor plan is great if you like destination camping. There is also a king bed and a choice to have washer and dryer installed. It's the ultimate combo with the pass-thru having a laundry chute. This rear living floor plan has three slides and makes for the perfect couple's coach.
Length: 40' 2”, Weight: TBD
