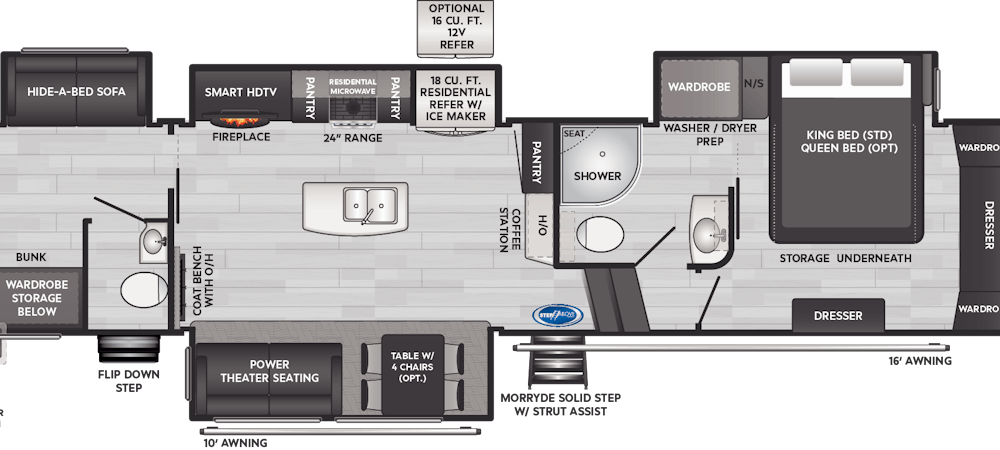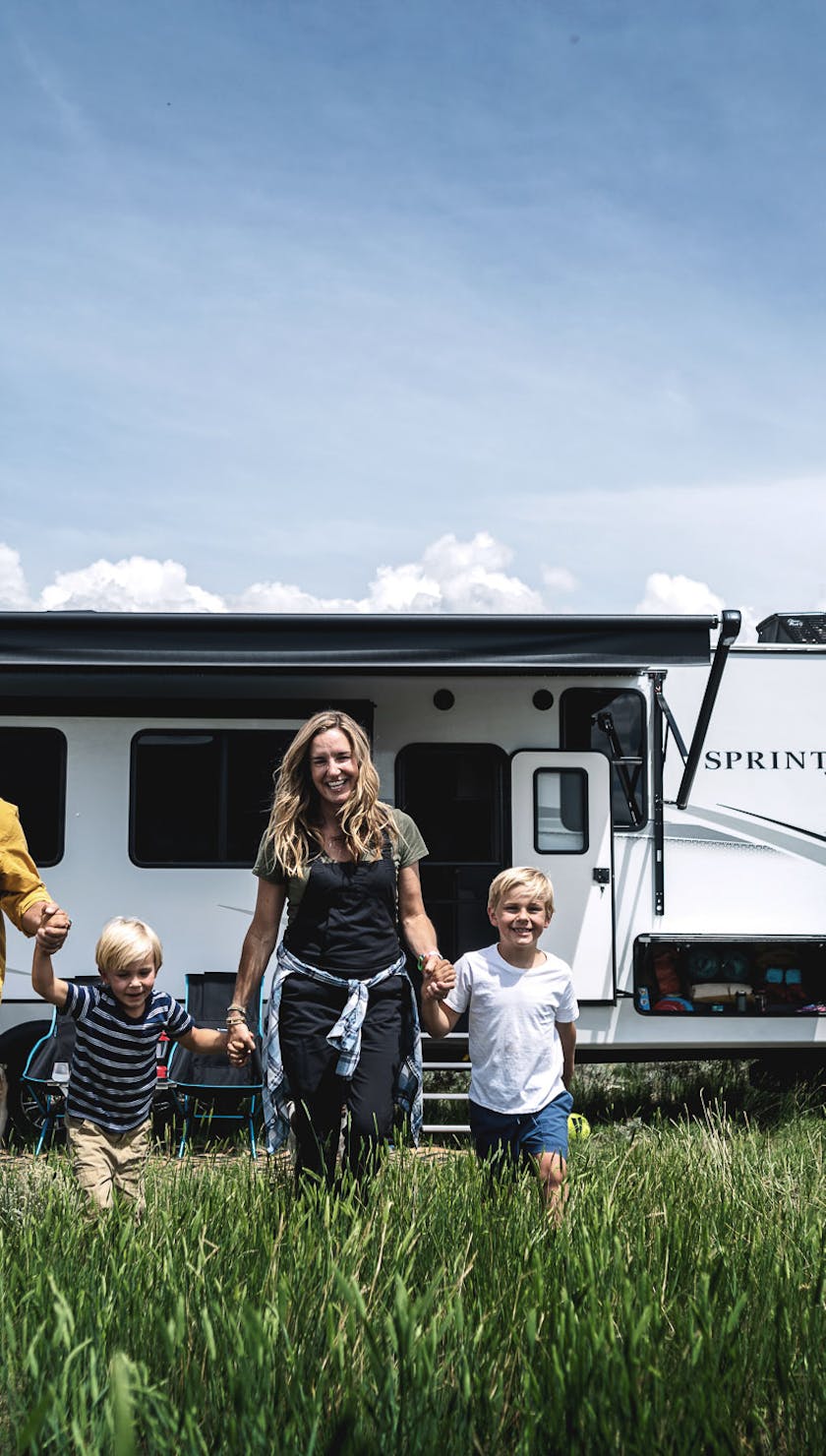The 2024 floorplans have arrived and we are swooning! From an entire line-up of budget-friendly short fifth wheels, to couples coaches perfect for retirees or young couples, to bunkhouses that can fit up to 10 people, there's a fifth wheel option for everyone.
Keep scrolling for some great options for any size family!
Top Fifth Wheel Couple's Coaches
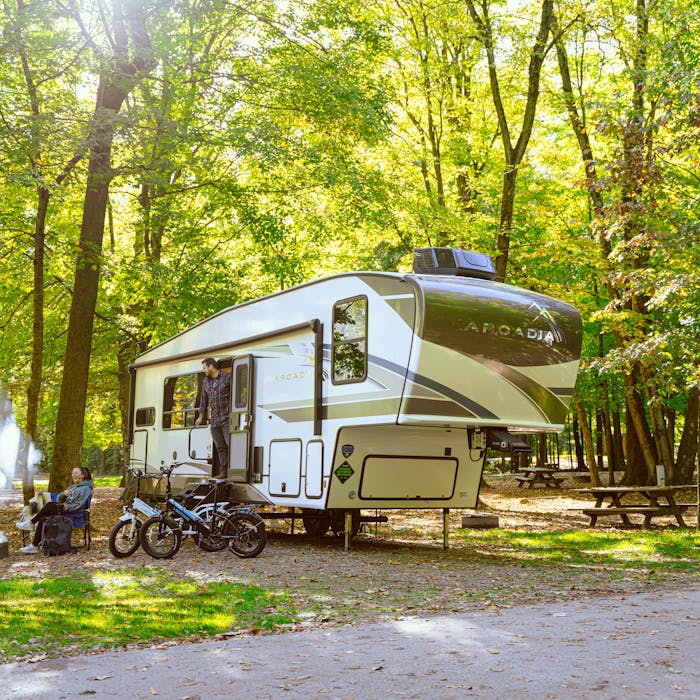
ALPINE 3011CK
Across the board, smaller fifth wheels are where it's at this year. Alpine’s 100" wide-body 3011CK took a fan-favorite floorplan and cleverly reconfigured the primary suite to add functionality and storage while shrinking the model's overall length. The new bath includes a linen closet with protective 3-sided pull-out shelving, a hidden inline toilet paper dispenser with roll storage, and a pull-out waste can. A new recessed vanity mirror vanity opens up space and is complemented by additional storage in the vanity.
To transform the kitchen, Alpine added four pull-out pantry drawers, a bank of drawers next to the range, and hidden storage behind the range hood. A pull-out countertop was added for more prep space while cooking. Shoppers can choose from an 18 cu. ft residential refrigerator with an icemaker or a 20 cubic foot 12V fridge, both provide more than enough food storage for long stays.
Length: 34’11”; Weight: 12,391lbs
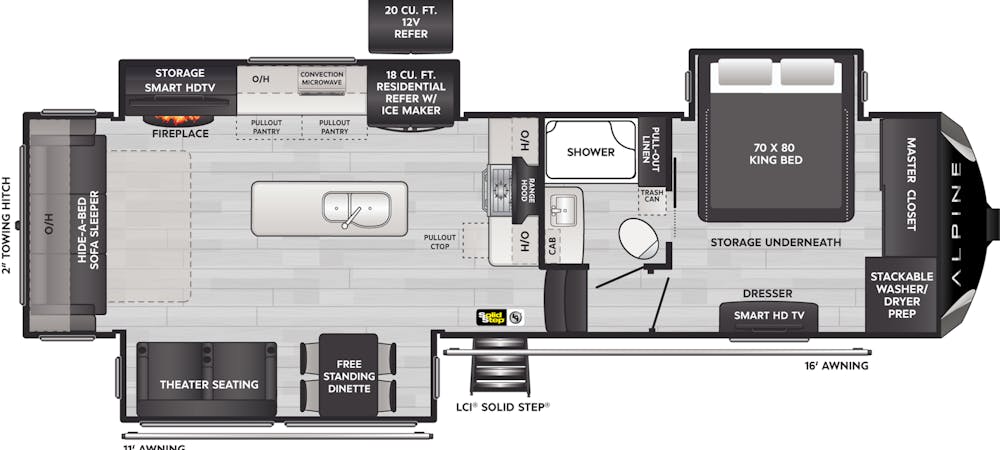
ARCADIA SUPER LITE 246SLRK
This 28’ 6” fifth is the ultimate getaway RV for couples or solo travelers. Our favorite rear kitchen floorplan serves up panoramic views, ample counter space, and storage. The 246SLRK’s 12V refrigerator is fully accessible with the slides in. The kitchen doesn’t stop inside, there is also a mini refrigerator that plugs into an inverted outlet (when an inverter is installed) and a griddle on the exterior of this floorplan.
What makes this floorplan exciting is its new flexible dining space. With remote work on the rise, Arcadia wanted owners to have a large workstation without having to sacrifice eating space. This camp-side table with a window above is configured for dining or as a workspace. The push of a button reveals a 50” SMART TV on a lift, positioned across from a pair of theater seats or an optional tri-fold sofa. Flexibility at its finest!
Length: 28’6”; Weight: 7,915lbs
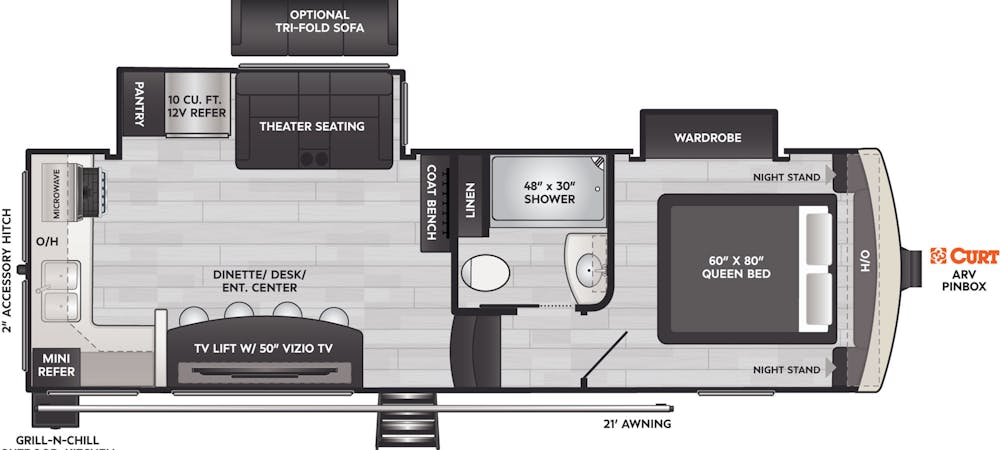
COUGAR 260MLE
In 2023, Cougar and their new line extension Cougar Sport, dominated small footprint fifths. The new 260MLE breaks conventions again to deliver an of-the-moment travel solution for solo travelers or couples who like to mix work with pleasure. As you step into this sub 31’ coach, you’re struck by how uncommonly spacious it seems. Its wraparound rear kitchen feels decadent with its seemingly endless counter space, pull-out trash can, coffee station, and hutch. A ceiling fan whirls comfortably overhead. After a beat, you realize what makes the 260MLE so special: the dinette has been eliminated in favor of a tabletop that can be pulled out and stowed above the fireplace. Owners will enjoy campsite views while dining or working at the convertible table which doubles as the coach’s entertainment center with a 50” SMART television. Owners will find two upholstered, wood folding chairs tucked cleverly into a storage space in the entertainment center when not in use.
Length: 30’11”, Weight: 9,725lbs
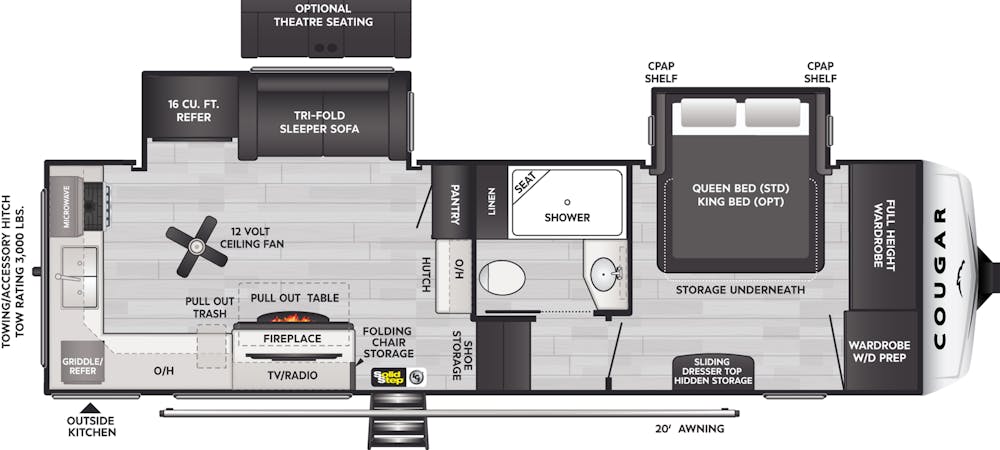
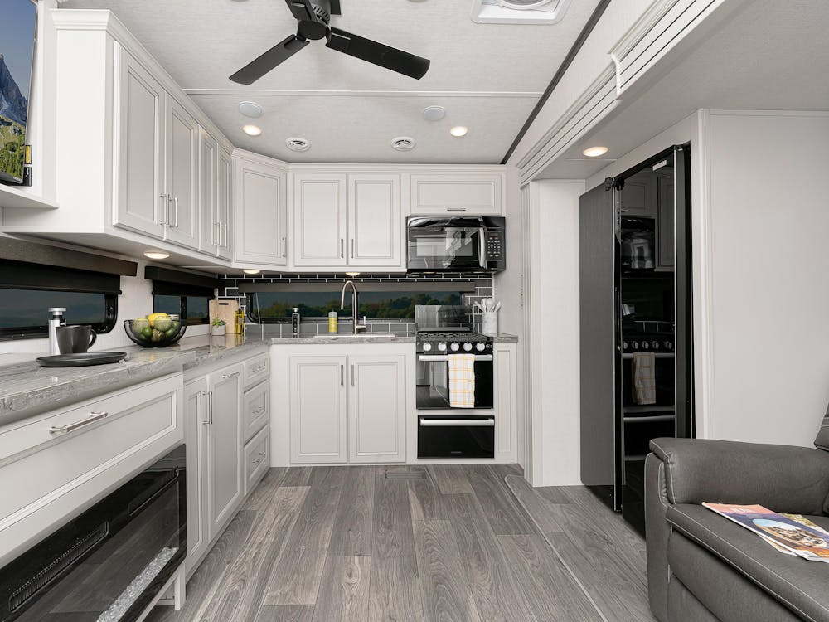
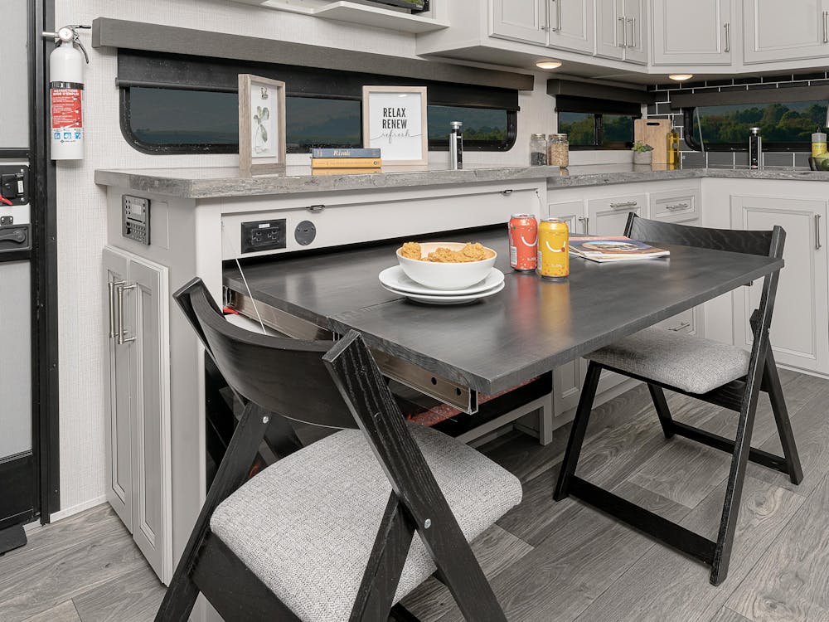
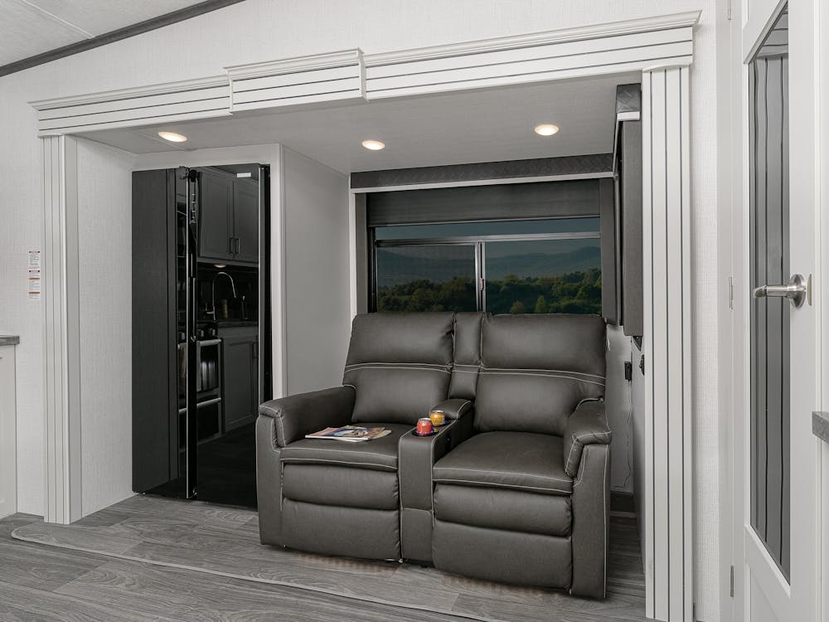
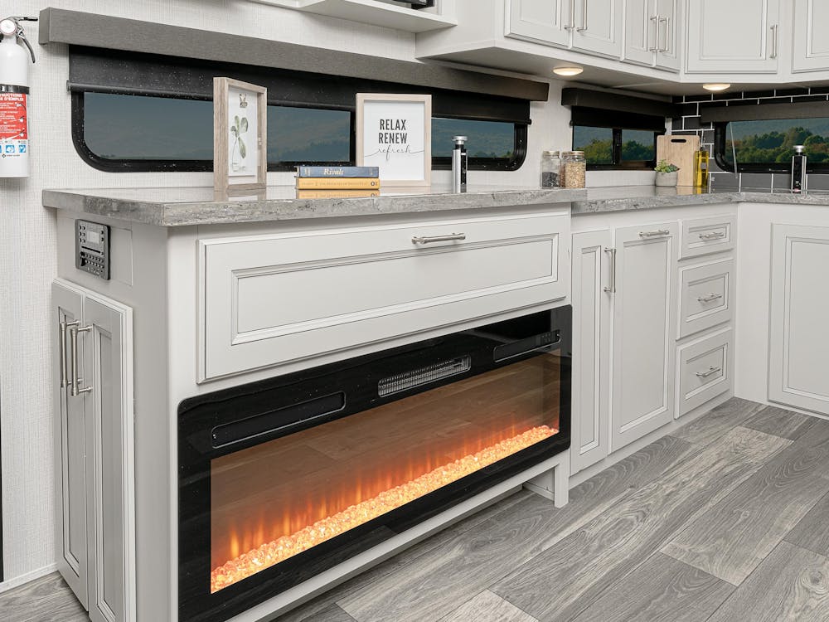
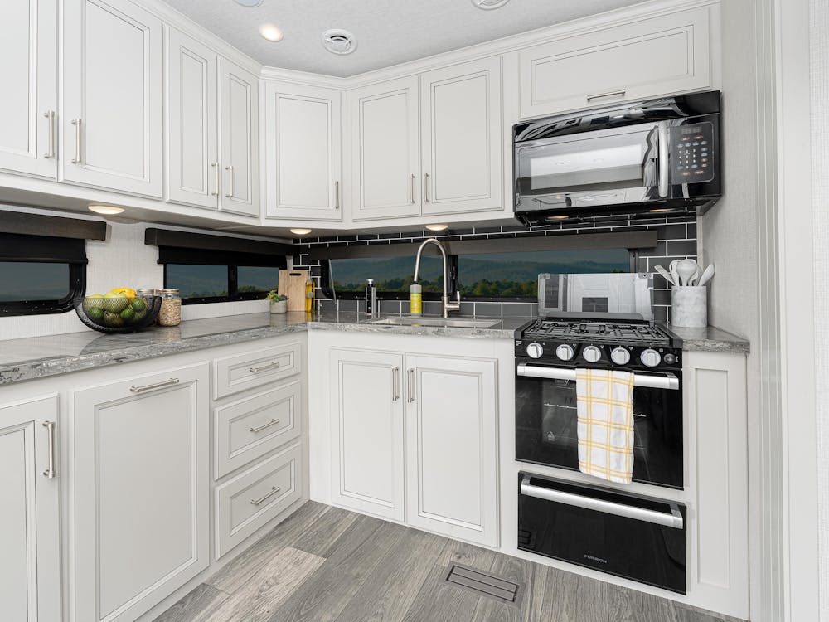
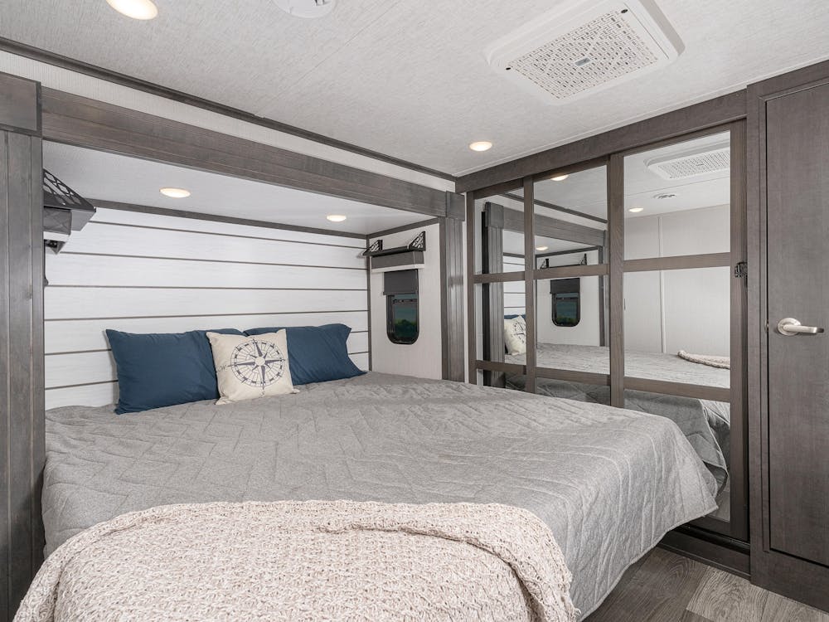
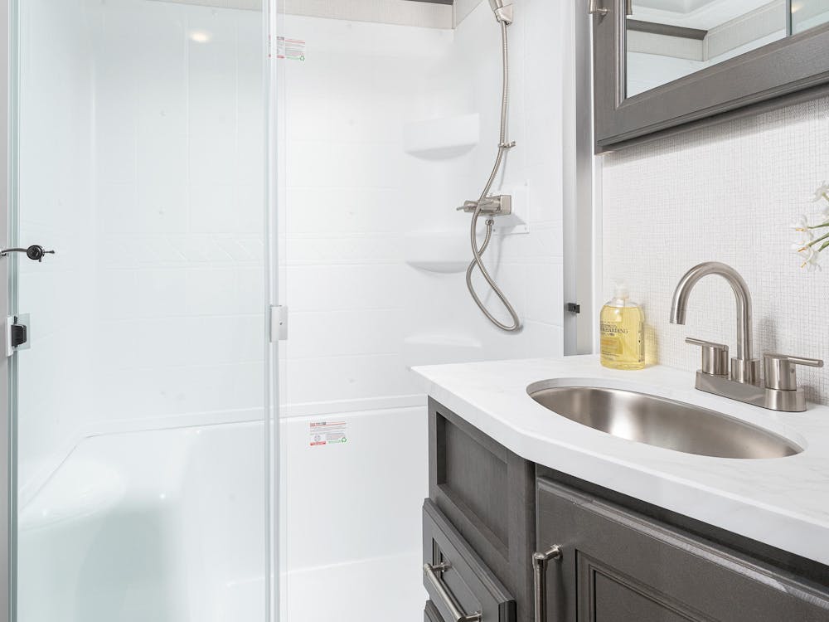
MONTANA 3531RE
After making its debut at America's Largest RV Show in Hershey, PA, the Montana 3531RE quickly became a fan favorite. Crafted based on customer feedback for a compact yet spacious fifth wheel, this model measures under 39 ft in total length, offering a unique blend of convenience and openness. Inside, the open-concept layout seamlessly connects the rear entertainment living room to the gourmet kitchen, fostering an inviting and practical living environment. Thoughtfully designed, the living area boasts a generous L-shaped sectional, accommodating six people comfortably. Equipped with an electric fireplace and a smart TV, the rear entertainment center enhances cozy movie nights. The kitchen, featuring an expansive wraparound countertop, provides ample prep space, abundant storage solutions, and high-end residential appliances, fulfilling every chef's desires. Upstairs, the luxury continues with a spacious bathroom showcasing a 48" by 30" shower, while the bedroom offers a king-sized bed and a full front closet with a built-in hamper and washer/dryer prep.
Length: 38’7”, Weight: 13,245lbs
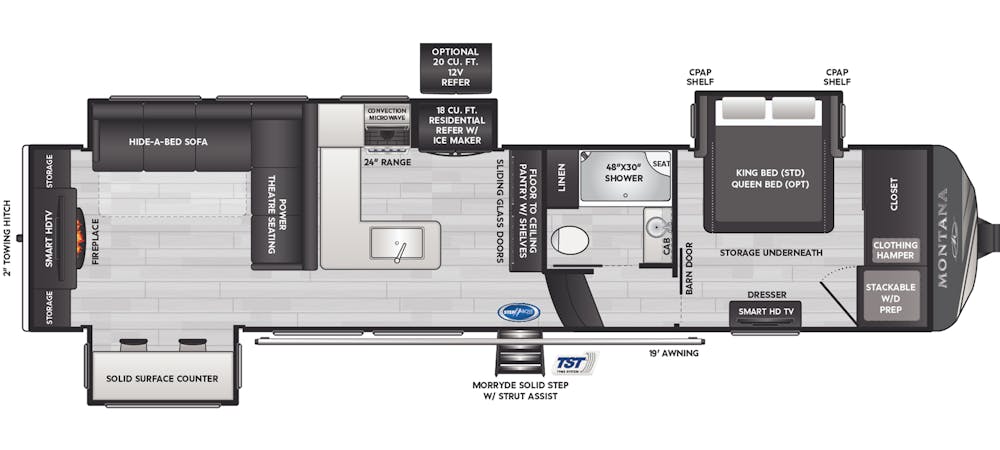
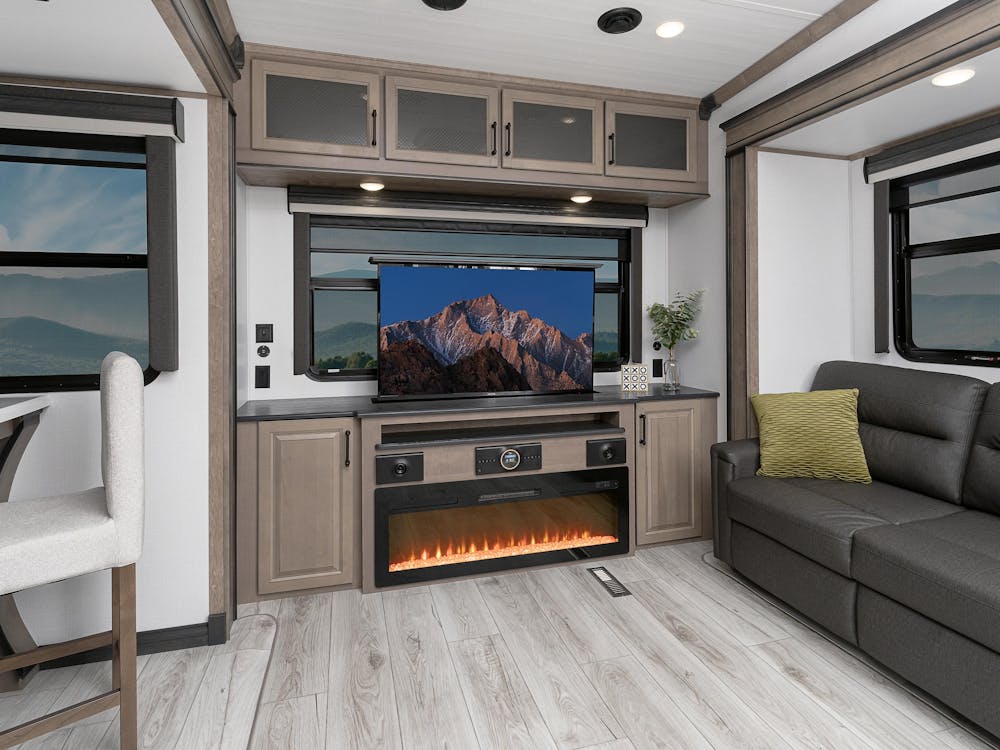

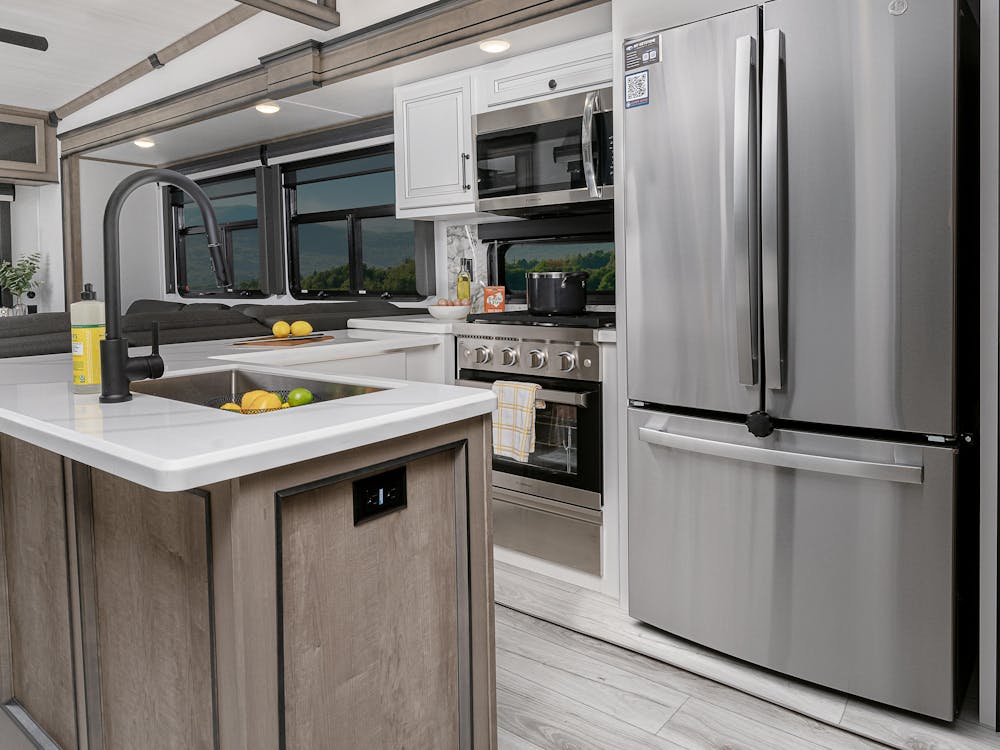
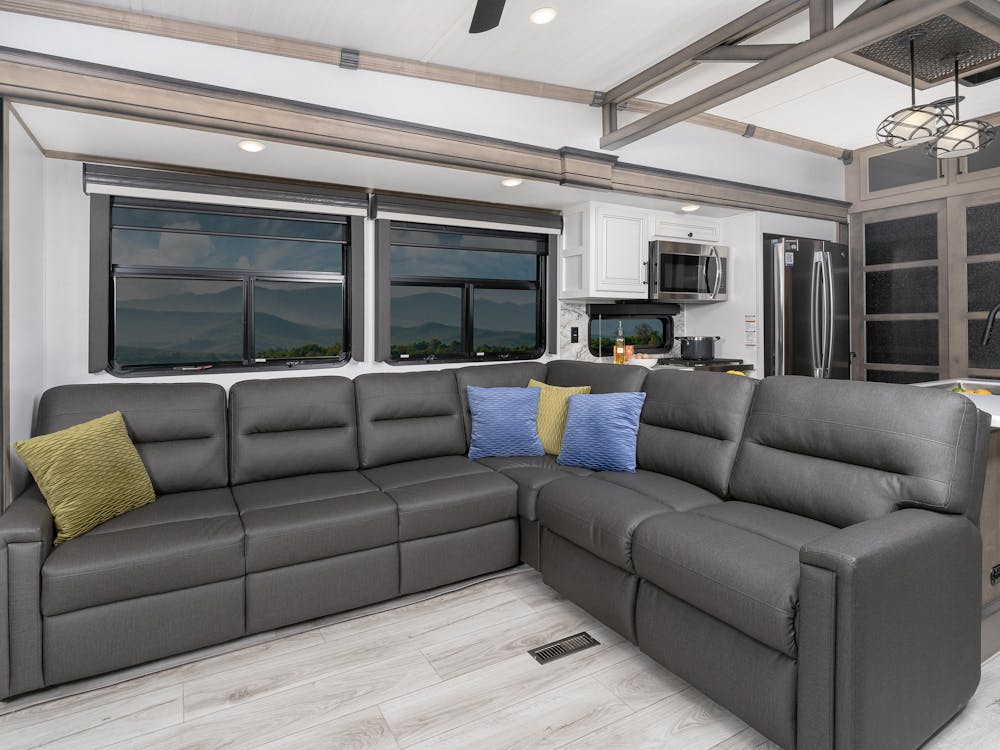

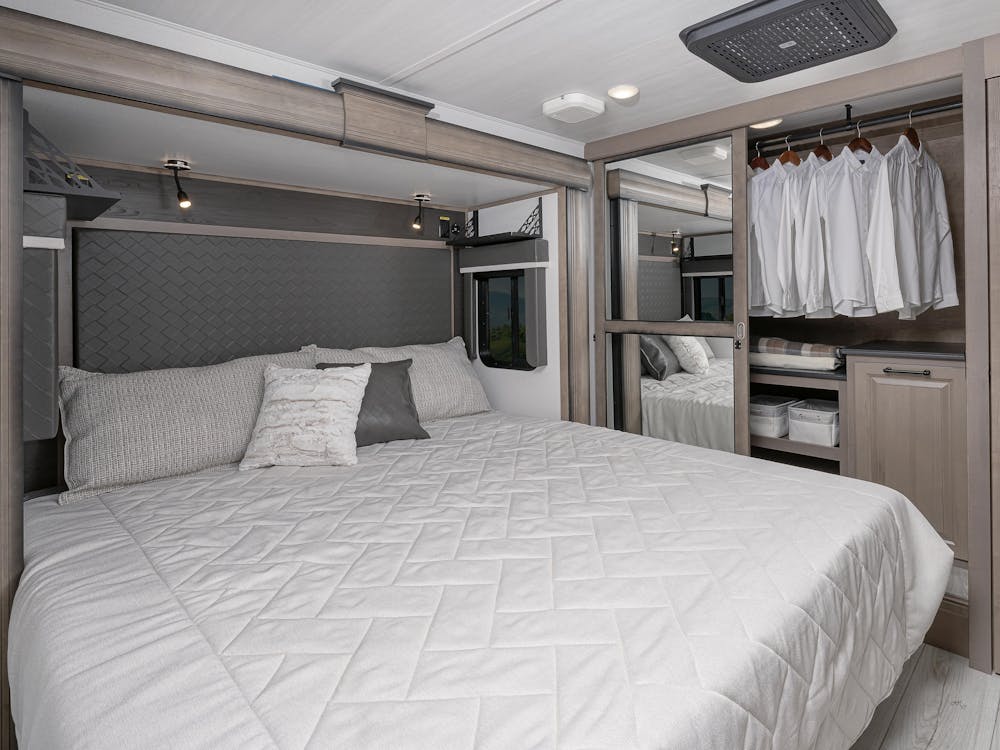

Top Fifth Wheel Bunkhouses
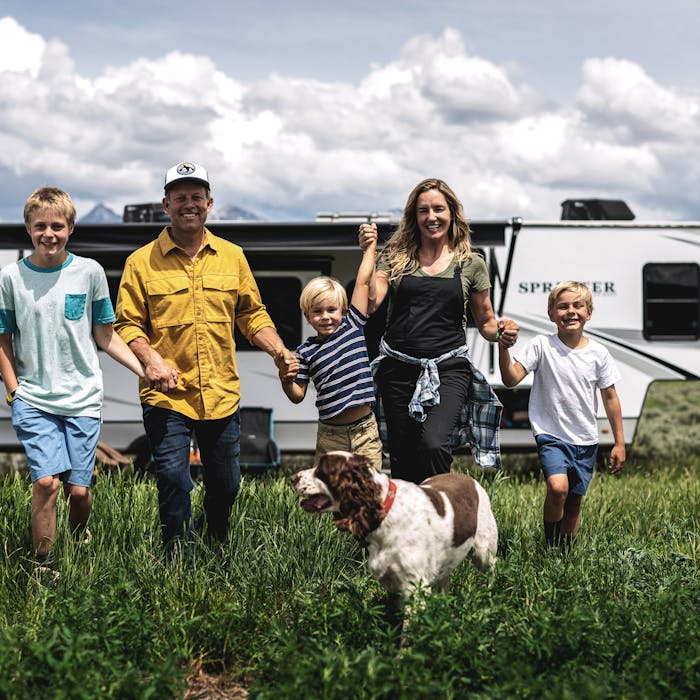
SPRINTER 3810QBS
In 2023, Sprinter unveiled the spacious 3900DBL, catering to large families. For 2024, the brand introduced another option, the Sprinter 3810QBS. This floorplan features four double beds in a bunkhouse layout. This innovative design includes a massive wardrobe, TV prep, and a dedicated half bath accessible from the outside. With flip-up bottom bunks and a 100” wide body, storing oversized gear is hassle-free. With privacy being important for those with large families, this bunkhouse capitalizes on feeling spacious with the ability to be closed off. The living area offers versatile seating options and a built-in entertainment center, while the kitchen boasts ample storage and counter space. The primary suite includes a decent-sized shower, linen closet, queen-size bed, and washer/dryer prep, ensuring comfort and convenience
Length: 42”11”; Weight: 13350
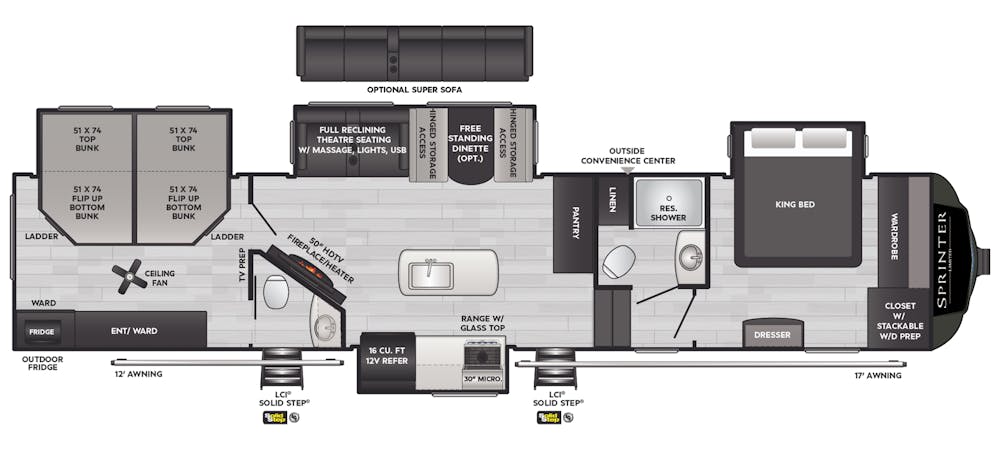

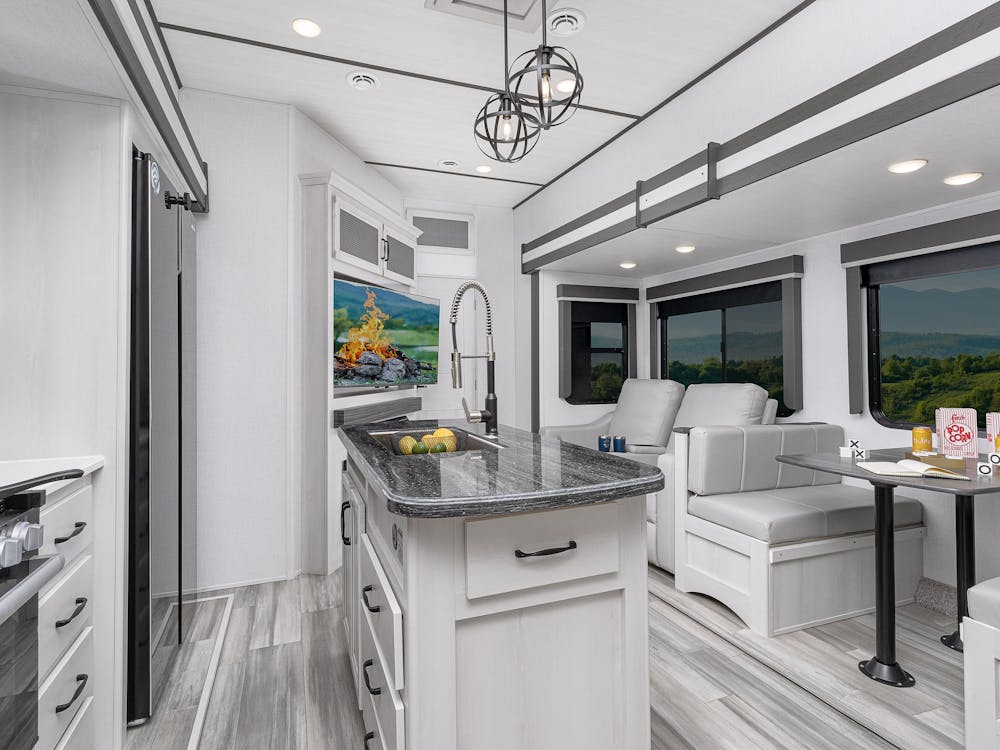
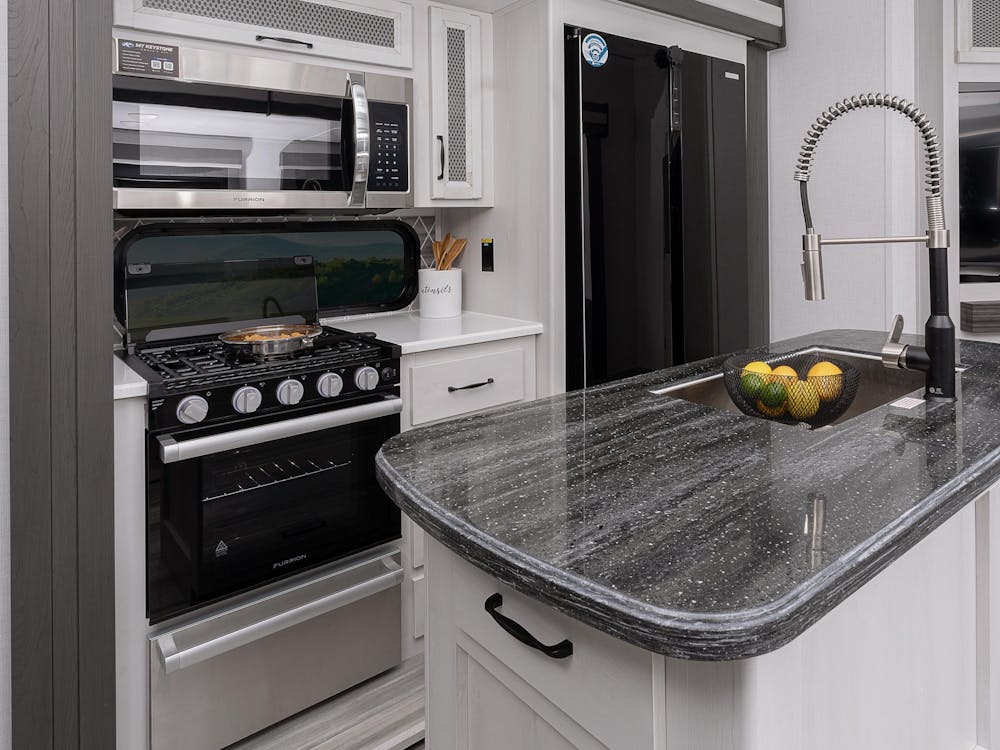
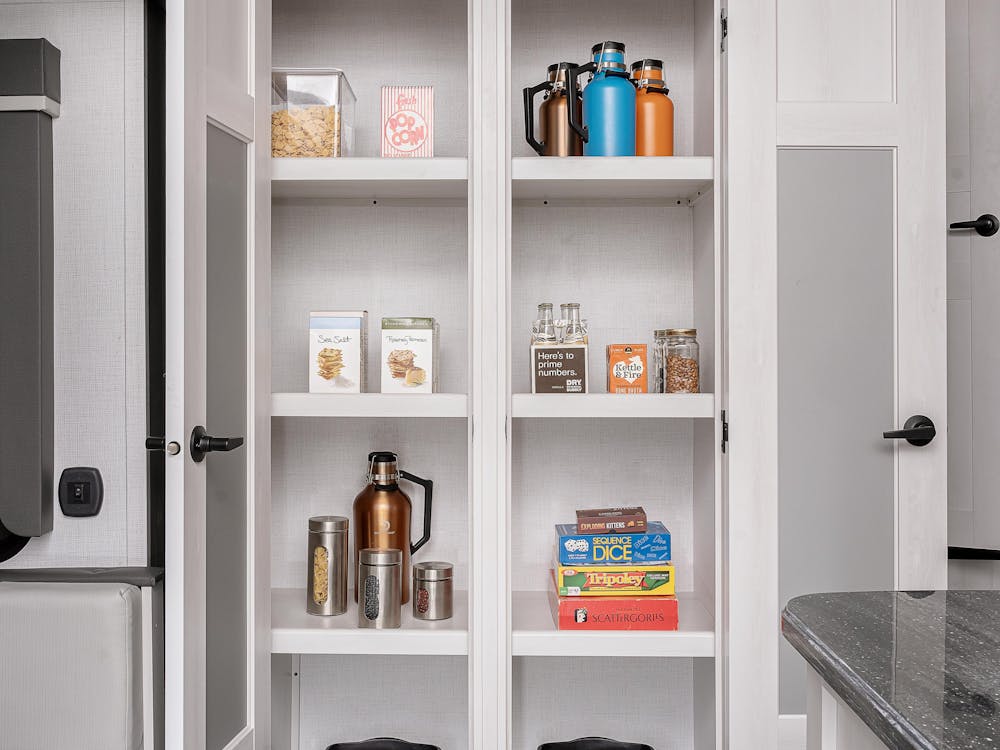
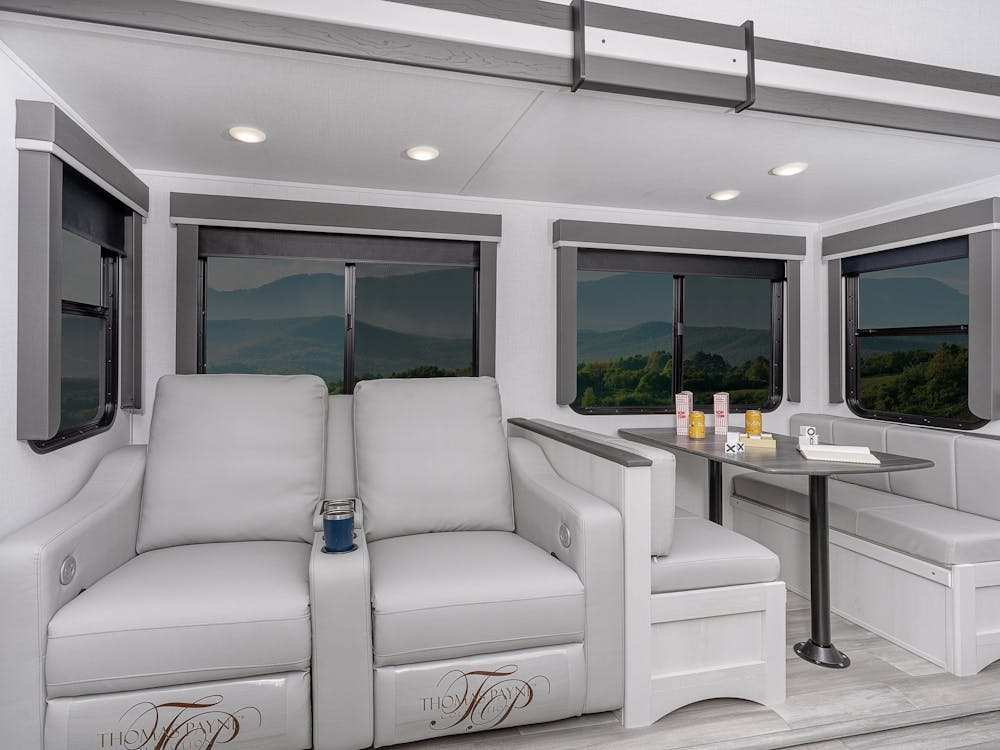
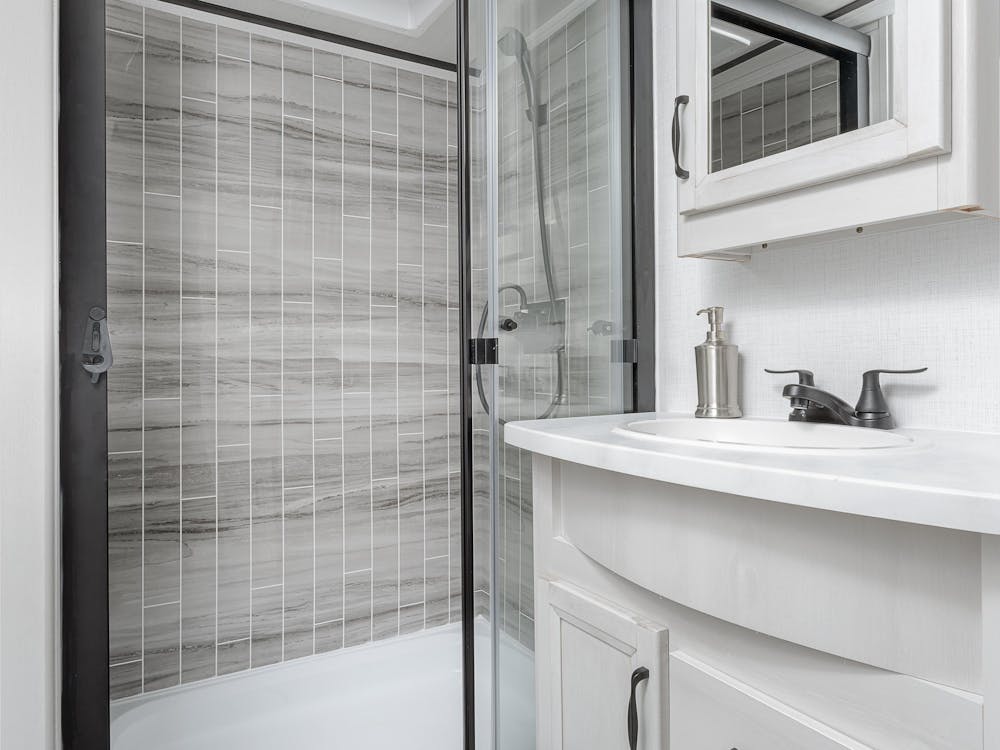
ALPINE AVALANCHE EDITION 390DS
Combining the perfect blend of luxury and functionality, the Alpine Avalanche Edition 390DS is a great choice for those who travel with older children or another couple. With two suites, one queen and one king, great storage in each bedroom, plus a massive loft that can easily sleep 3 kids, and two full baths, everyone can have the privacy that they deserve. In the living room, this floorplan comes standard with a free-standing table with chairs and theater seating but now, owners can option in a super sofa with TV tables that allows for more space to entertain and provides owners with additional storage. The kitchen has a large island and plenty of countertop space. The bathroom has been completely redesigned with a built-in trash can storage, convenient linen storage, and a toilet paper drawer.
Length: 42”11”; Weight: 14258
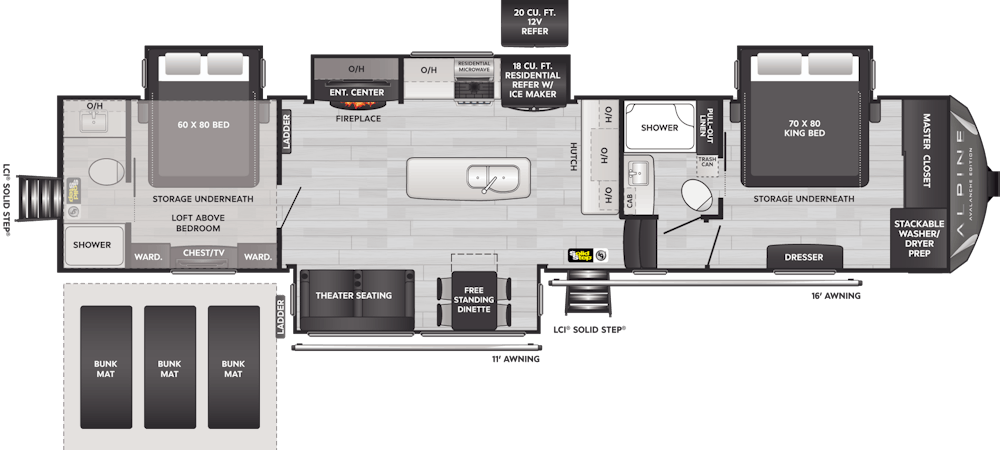







MONTANA HIGH COUNTRY 389BH
Introducing the Montana High Country 389BH, a family bunkhouse designed with luxury finishes, privacy for everyone, storage, and plenty of space to entertain. If you’re looking to make memories on the road with your family, you need an RV that has great storage, defined sleeping space, and assured quality to keep your family on the road and focused on the fun. You've arrived at the perfect floorplan. The Original. The Gold Standard. Always, Montana.
Length: 40'5"; Weight: 13880
