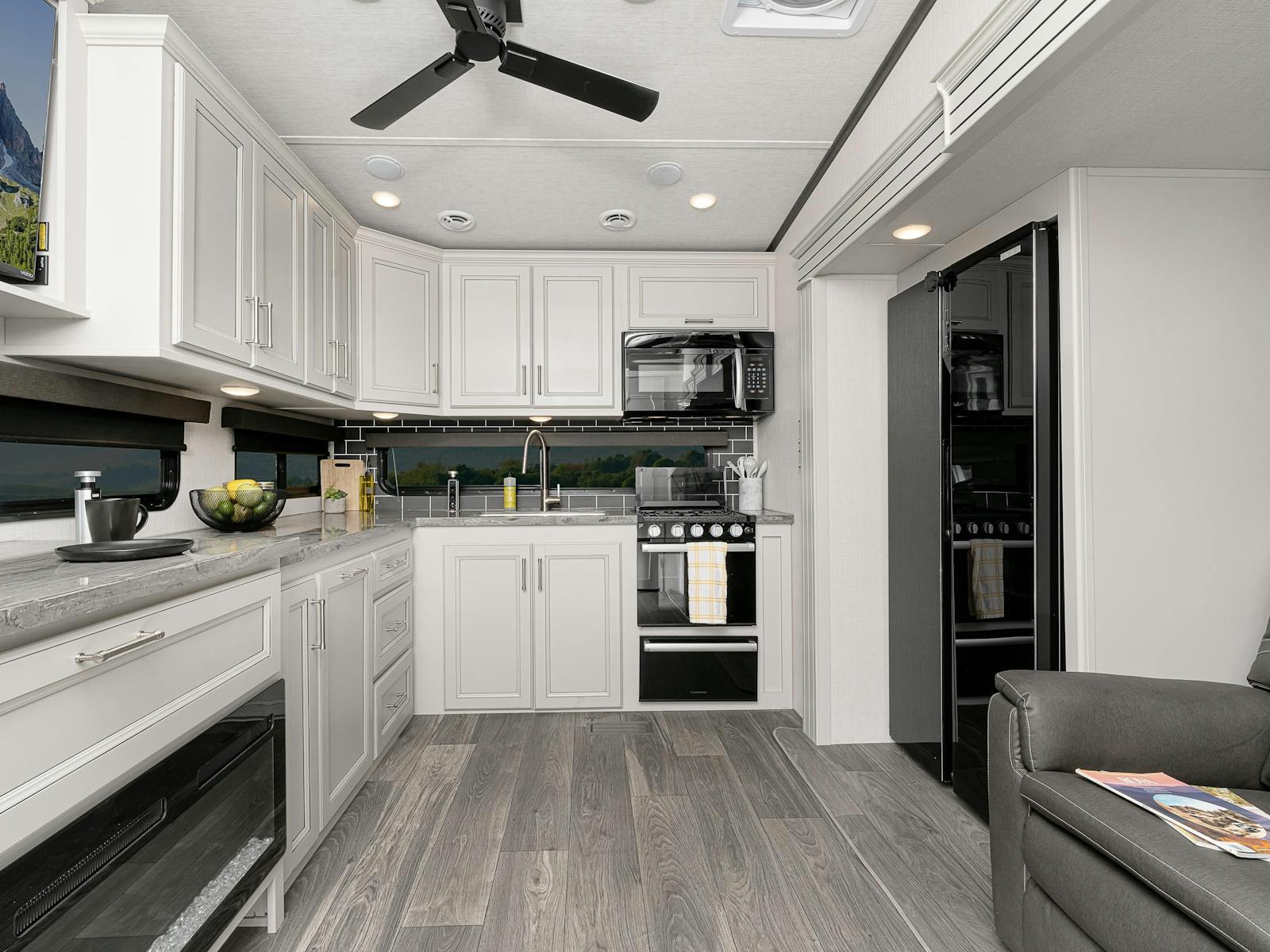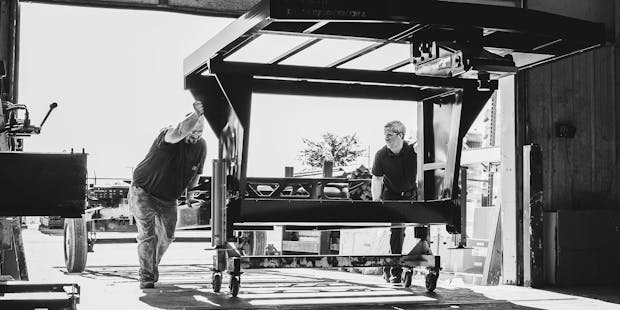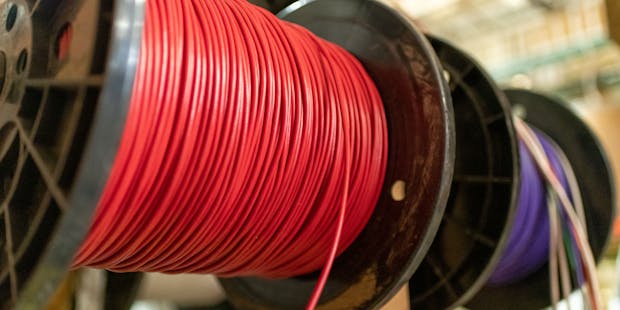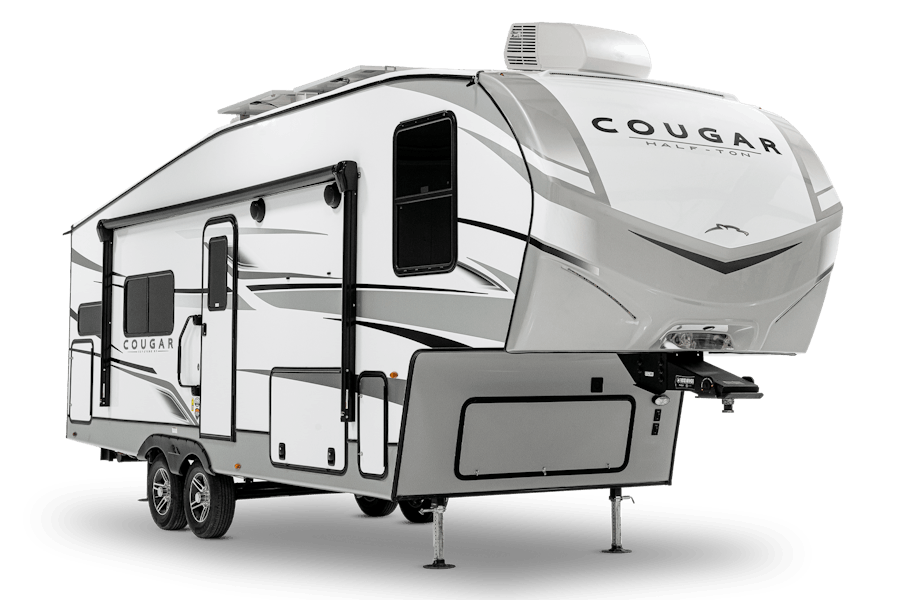
MSRP:$64,268*
Base price. Does not include freight, title, tax, options or dealer fees.

| Specification Name | Specification Value |
|---|---|
| RV Type | Fifth Wheel |
| MSRP | $64,268 |
| Shipping Weight | 8,345 lb. |
| Carrying Capacity | 2,655 lb. |
| Hitch | 1,610 lb. |
| Length | 33 ft 4 in |
| Height | 12 ft 8 in |
| Tire-Size | ST225/75R15E |
| Fresh Water | 54 gal |
| Gray Water | 60 gal |
| Waste Water | 30 gal |
| Sleeping Capacity | 10 |
| Number of Propane Tanks | 2 |
| LPG | 40 lb. |
| Refrigerator Size | 10.40 cu ft |
Decor
Driftwood






With the Driftwood decor, the design team took everything owners love about Cougar interiors and brightened it up. Upholstered seating and window valances move to a light stone gray for a refreshing take on Cougar's classic style.
Click swatches for close-up view.
Innovation Leadership
These models feature exclusive ground-breaking components and technologies from the Keystone Inovation Lab.
HYPERDECK™ RV FLOOR
Stronger, lighter and more resilient than traditional wood laminated flooring, HyperDeck™ challenges industry norms to build better RV's.
READ MORE

Cougar's Climate Guard Package
For a longer and more comfortable camping season, Cougar's Climate Guard protection package is designed to keep owners comfortable in temperatures up to 110°F and down to 0°F.
READ MORE

A Better Fifth Wheel Chassis
Learn how the Keystone RV Innovation Lab has reengineered the fifth wheel chassis to be stonger, lighter and Built For The Long Haul™.
READ MORE

12V Color-Coded Wiring Standard
Learn how Keystone’s EXCLUSIVE color-coded 12V wiring is different from conventional RV wiring and why it’s a better for both owners and service technicians.
READ MORE


29BHL
Rear Private Bunk Room / Office

MSRP:$64,268*
Base price. Does not include freight, title, tax, options or dealer fees.

| Specification Name | Specification Value |
|---|---|
| RV Type | Fifth Wheel |
| MSRP | $64,268 |
| Shipping Weight | 8,345 lb. |
| Carrying Capacity | 2,655 lb. |
| Hitch | 1,610 lb. |
| Length | 33 ft 4 in |
| Height | 12 ft 8 in |
| Tire-Size | ST225/75R15E |
| Fresh Water | 54 gal |
| Gray Water | 60 gal |
| Waste Water | 30 gal |
| Sleeping Capacity | 10 |
| Number of Propane Tanks | 2 |
| LPG | 40 lb. |
| Refrigerator Size | 10.40 cu ft |
Standards & Options
Exterior
- Structural I-beam frame w/ stamped steel cross-members & outriggers
- MaxTurn™ technology w/ Road Armor™ shock absorbing hitch pin
- Hitch Vision™
- HyperCore™ Laminated sidewalls with 5-sided aluminum superstructure
- Tinted safety glass windows
- Dual-pane, frameless windows
- Automotive-grade painted fiberglass front cap w/ KeyShield™ protection & amber LED lights
- Alpha Super Flex roof membrane w/ Limited Lifetime warranty
- Slide-topper package
- CSA construction and seal
- One-piece, heated and enclosed polypropylene underbelly
- Heavy duty axles w/never-adjust brakes
- Road Armor™ shock absorbing equalizer
- Goodyear Endurance 10-ply E-rated tires with road side assistance
- Aluminum wheels and full size spare tire
- Electric four-point auto leveling system
- Friction hinge entry door
- Lippert SolidStep® on main entry
- Full pass through storage w/ slam-latch baggage doors
- Rear observation prep
- Battery disconnect
- Convenience center
- Industry best 55 gal. fresh tank capacity
- Capital Griddle™
- 50 Amp electric, pre-wired and braced for ducted bedroom A/C option
- Outside shower
- Electric awning with gas strut arm
- 2" accessory hitch with 300 lb. storage capacity
- 2" towing hitch with 3,000 lb. towing capacity
Interior
- Dimmable ceiling lights
- Tall slide out for added comfort and head room
- Night roller shades throughout
- Residential, shaker style hardwood cabinet doors and drawers
- Theater seat IPO tri-fold sofa
- Decorative crown molding
- 5,500 BTU electric fireplace with thermostat control and remote
Keystone Exclusives
- 3-year limited structural warranty
- 1-year limited base warranty
- Color-coded unified wiring standard
- Winegard Air 360+ Omni-Directional Rooftop Antenna w/ exclusive satellite pass-through
- Tuf-Lok™ thermoplastic duct joiners
- KeyTV™ multisource signal controller
- In-floor heating ducts
- Tru-fit™ slide construction
- HyperDeck™ flooring
Kitchen Features
- Residential hardware and soft close hidden hinges on cabinet doors
- Seamless, pressed countertops
- Stainless steel undermount kitchen sink
- High-rise chef’s faucet and sprayer
Appliances & Utilities
- (2) 30 lb. LP tanks
- Furrion Quick Cool 15K BTU Ducted A/C
- Furrion Quick Cool 15K BTU Ducted Bedroom A/C
- LED HDTV, 12V AM/FM/CD/DVD/MP3/Bluetooth® player with HDMI ARC control, 12V USB charging centers, & exterior TV hookup
- 0.9 Cu. Ft. microwave
- 21" Furrion® range w/ Piezo ignition and glass stovetop cover
- Girard tankless on-demand water heater
- LED interior and exterior lighting
Bedroom Features
- Queen bed w/ underbed storage
- LED reading lights
- Outlets & USB on both sides of bed
- Platinum Series queen mattress
- Cable TV / satellite ready
- Full wardrobe slide w/ drawers
- Shiplap style decorative accent wall behind bed
Bathroom Features
- Seamless, pressed countertops w/ large sink
- Large shower w/ glass door and skylight
- Porcelain foot flush toilet
- Recessed medicine cabinet
- Brushed nickel towel rack
- Illuminated light switch
- Full linen closet, and vanity w/ three storage drawers
Weather Protection
- Climate Guard protection package
- Heat-deflecting white sidewalls, membrane and A/C
- Radiant foil barrier in front cap
- Remote temperature probes
- Insulated gooseneck, bulkhead divider, and sealed pin box
- Insulated slide floors
- Two roof attic vents
- 12V electric heat pads on all holding tanks
- PEX plumbing
Safety
- Breakaway switch
- GFI receptacles
- Carbon monoxide detector
- Smoke detector
- Propane gas leak detector
- Fire extinguisher
No recommended Floorplans found.

