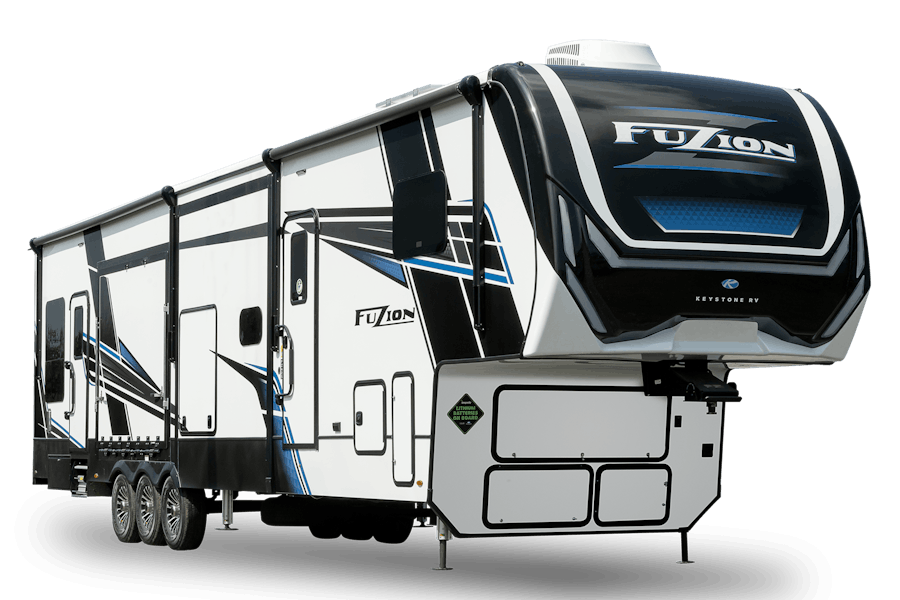New Floorplan

MSRP:$163,327*
Base price. Does not include freight, title, tax, options or dealer fees.

| Specification Name | Specification Value |
|---|---|
| RV Type | Toy Hauler, Fifth Wheel |
| MSRP | $163,327 |
| Shipping Weight | 16,900 lb. |
| Carrying Capacity | 4,100 lb. |
| Hitch | 3,755 lb. |
| Length | 45 ft 2 in |
| Height | 13 ft 3 in |
| Toy Hauler Garage Size | 14 ft 0 in |
| Tire-Size | 215/75R17.5H |
| Fresh Water | 173 gal |
| Gray Water | 104 gal |
| Waste Water | 52 gal |
| Sleeping Capacity | 9 |
| Number of Propane Tanks | 2 |
| LPG | 60 lb. |
| Refrigerator Size | 20 cu ft |
Decor
Charcoal
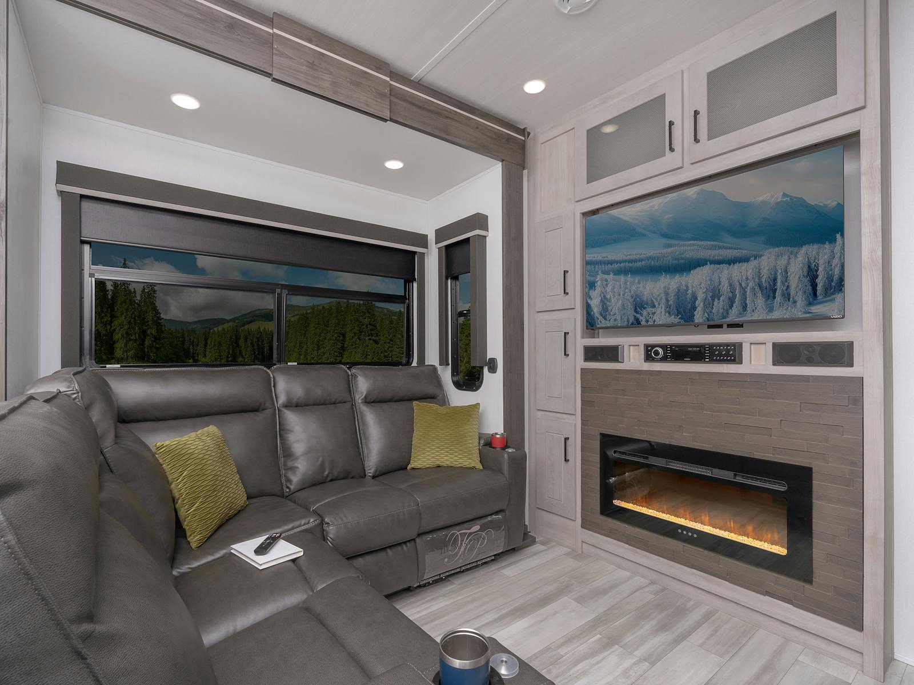
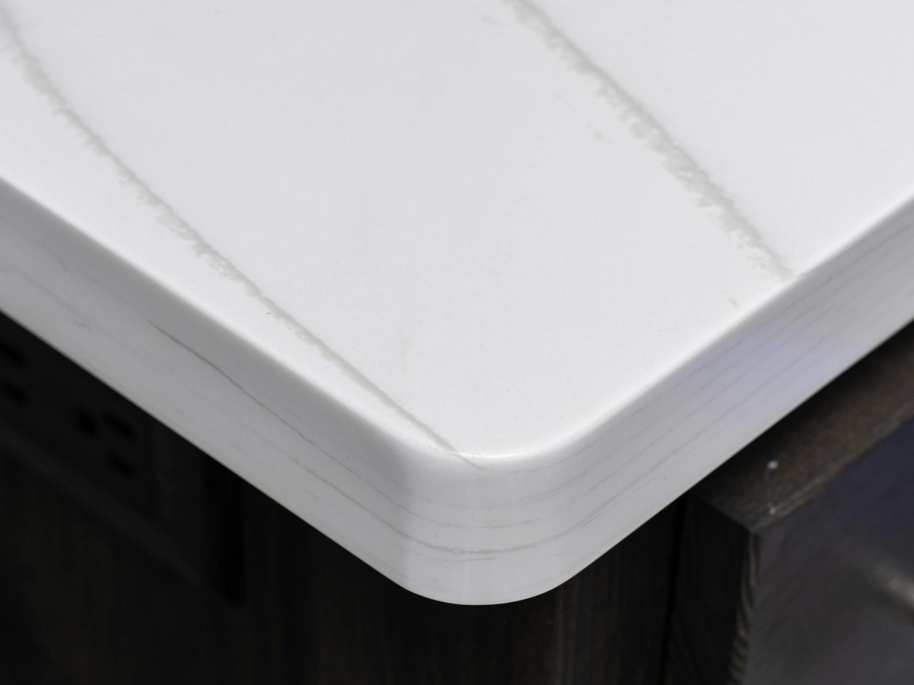
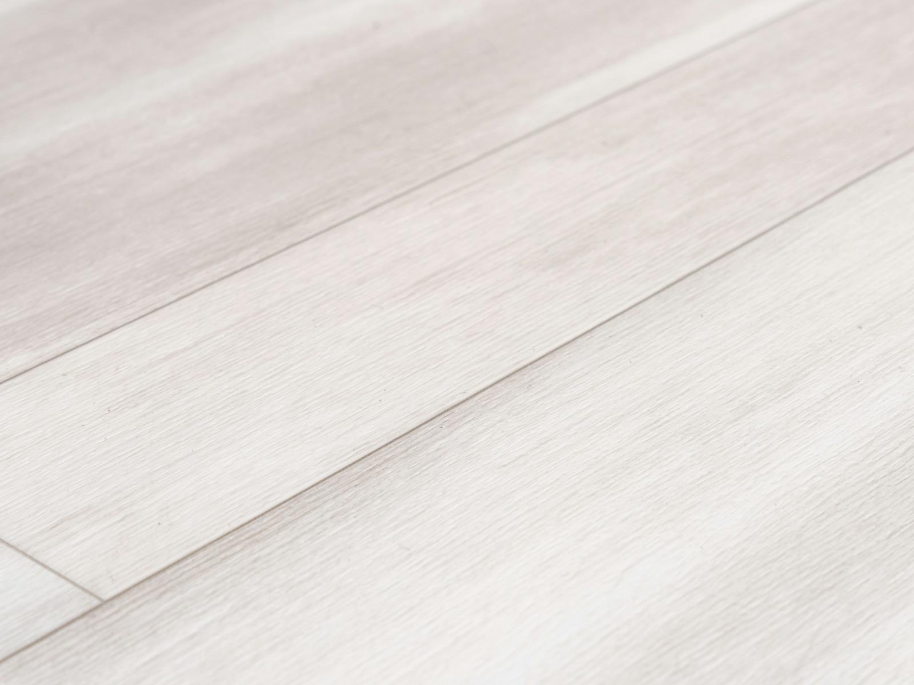
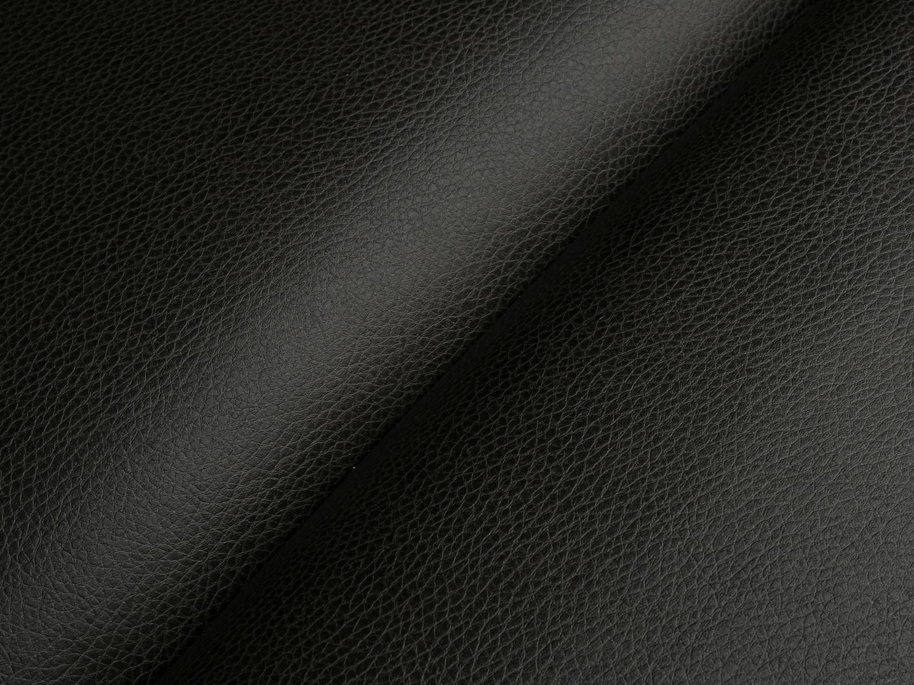
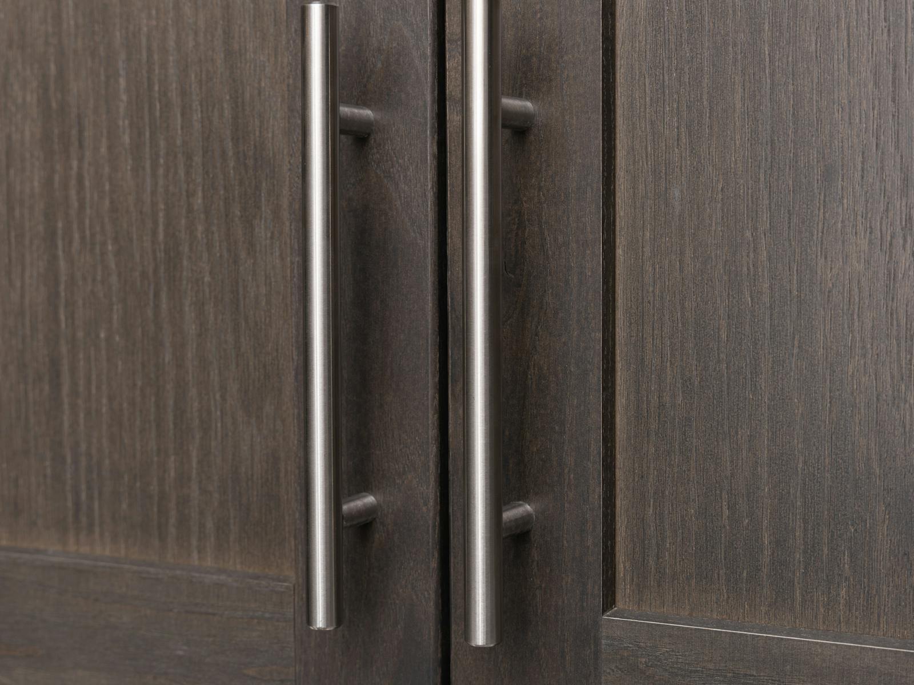
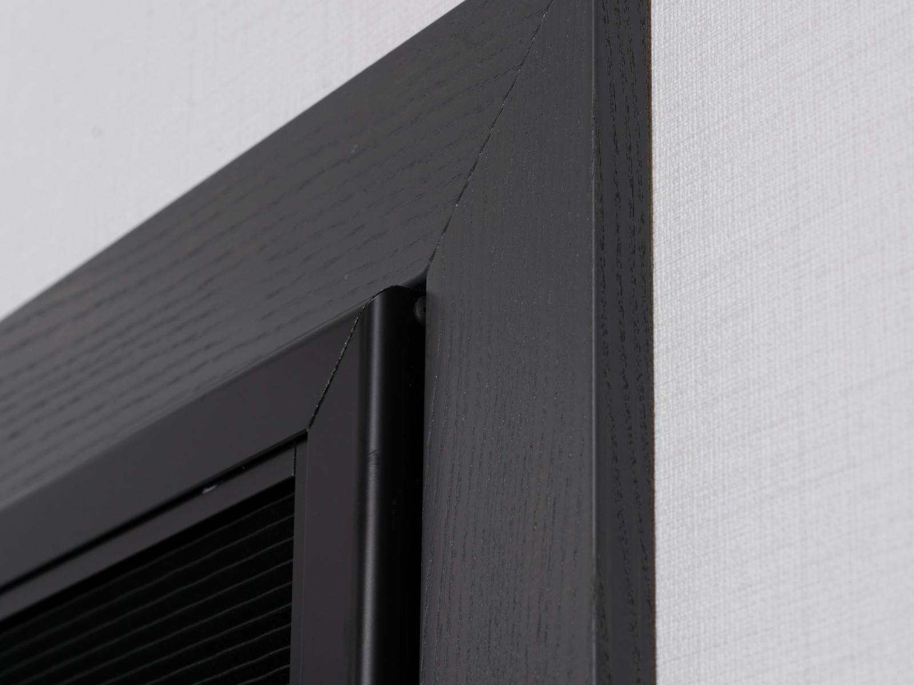
Click swatches for close-up view.
Decor
Stone
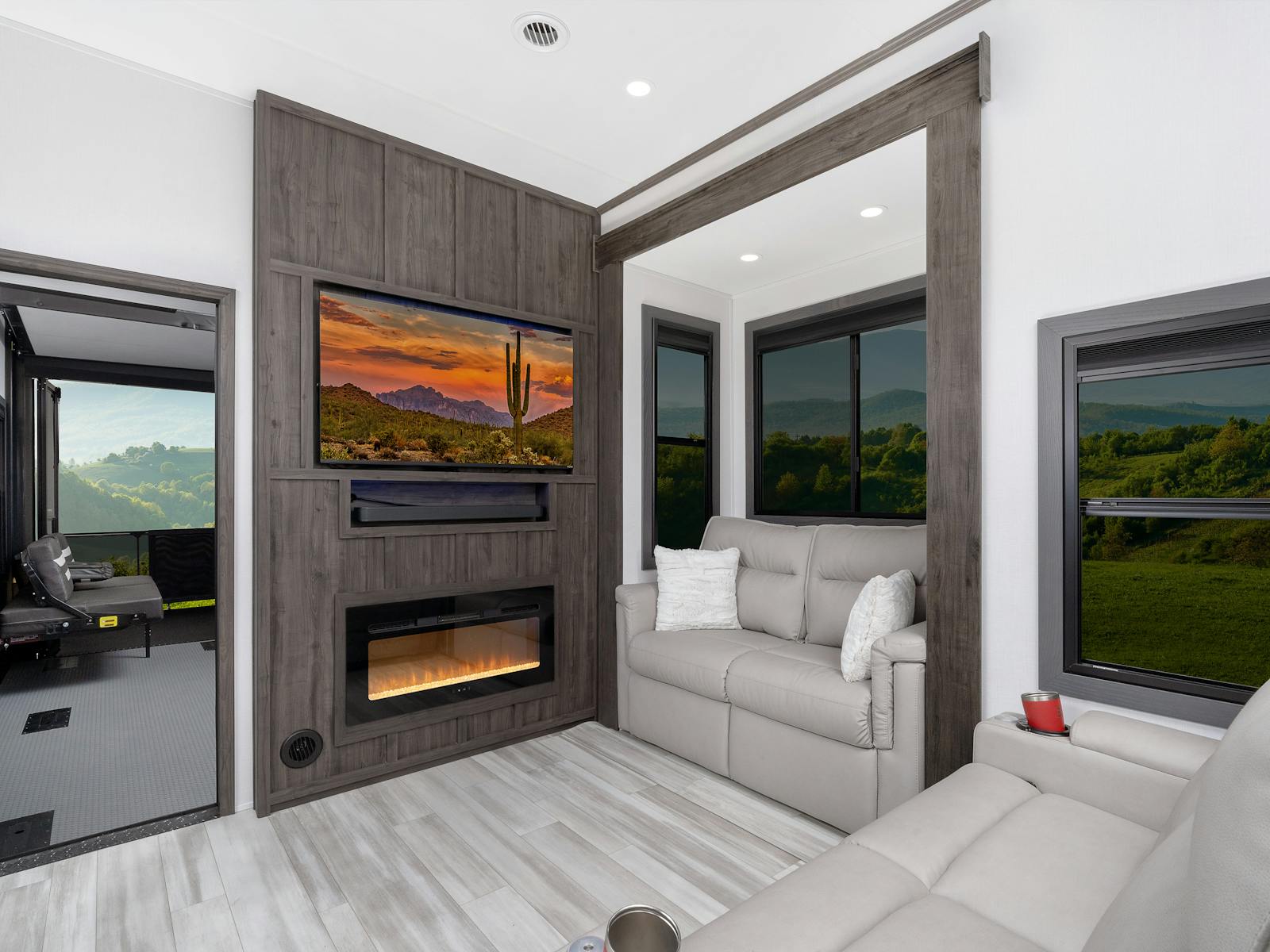





Click swatches for close-up view.
Innovation Leadership
These models feature exclusive ground-breaking components and technologies from the Keystone Inovation Lab.
MaxTurn™ Technology
Get an additional 8" of fifth wheel turning radius with Keystone's exclusive MaxTurn™ Technology.
READ MORE
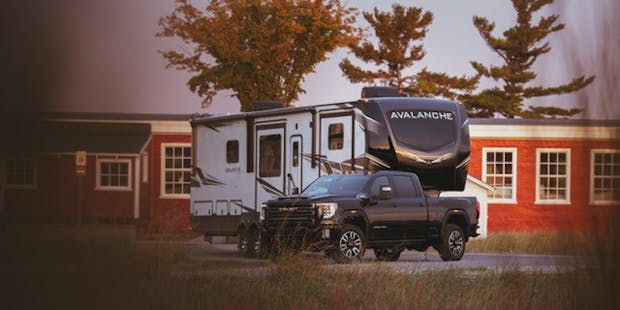
12V Color-Coded Wiring Standard
Learn how Keystone’s EXCLUSIVE color-coded 12V wiring is different from conventional RV wiring and why it’s a better for both owners and service technicians.
READ MORE
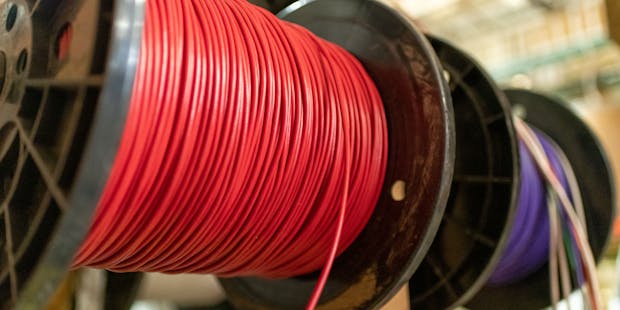
KeyTV™ Multi-source Signal Controller
No more connection guesswork or poor reception. KeyTV offers game-changing, single point control of broadcast, cable, and satellite feeds.
READ MORE
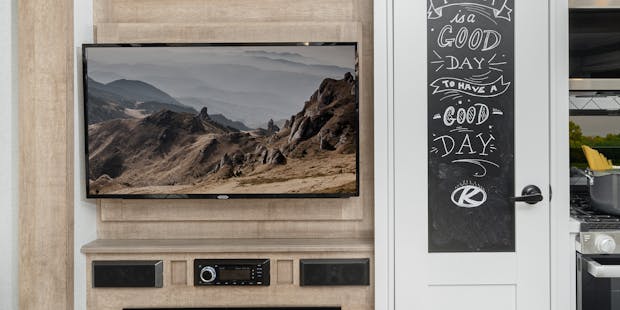
Blade™ High Performance Air Flow System
Keystone’s new, patented Blade™ air handling system completely re-engineers RV ductwork and vent systems to deliver an average of 20% more cooling power.
READ MORE
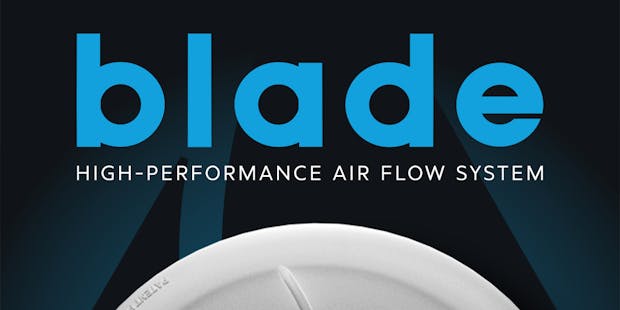
Tru-Fit™ Slide Construction
A more durable slide room design that minimizes functional motor structural stress, and resists leaking.
READ MORE
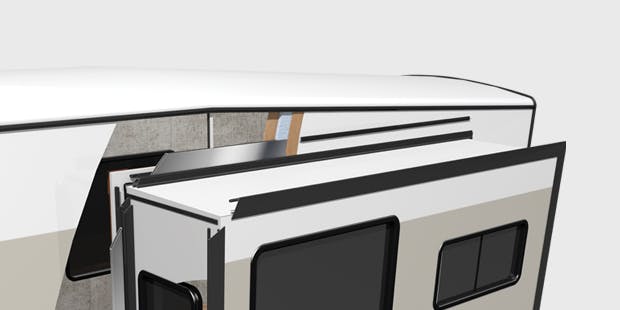

442
L-shaped sofa, table and chairs, triple-axle, 14' garage
New Floorplan

MSRP:$163,327*
Base price. Does not include freight, title, tax, options or dealer fees.

| Specification Name | Specification Value |
|---|---|
| RV Type | Toy Hauler, Fifth Wheel |
| MSRP | $163,327 |
| Shipping Weight | 16,900 lb. |
| Carrying Capacity | 4,100 lb. |
| Hitch | 3,755 lb. |
| Length | 45 ft 2 in |
| Height | 13 ft 3 in |
| Toy Hauler Garage Size | 14 ft 0 in |
| Tire-Size | 215/75R17.5H |
| Fresh Water | 173 gal |
| Gray Water | 104 gal |
| Waste Water | 52 gal |
| Sleeping Capacity | 9 |
| Number of Propane Tanks | 2 |
| LPG | 60 lb. |
| Refrigerator Size | 20 cu ft |
Standards & Options
Exterior
- 12" I-beam w/ Adjust-A-Track frame-welded tie downs
- Helux™ pin-box
- Aerodynamic fiberglass front cap w/ lights and improved turning radius
- 4k framed tinted safety glass windows
- Dual-pane frameless windows
- Automotive-grade painted fiberglass cap w/ KeyShield™ protection
- Fully walkable roof
- Collapsible roof ladder
- Electric rack and pinion flush floor slides
- One-piece polypropylene, heated, insulated, and enclosed underbelly
- 7,000 lb. flipped Dexter® E-Z Lube axles w/ 12" x 2" brakes on every wheel
- Dexter E-Z Flex suspension with wetbolts
- Cooper H rated tires on 17.5" aluminum wheels
- Titan hydraulic leveling system
- 76" x 30" entry doors w/ oversized folding grab handles
- MORryde® StepAbove® steps on main entry door
- 105 cubic foot pass through storage with LED lighting
- Back-up camera prep
- Battery disconnect
- Air compressor with hose
- 5,500 Flex Power generator w/ 30-gal. fuel tank
- 173 gal. fresh, 104 gal. gray, 52/104 gal. black
- LP quick connect
- 50-AMP power cord reel and 90-AMP converter
- Outside shower located in convenience center
- Three Girard cassette awnings with LED lighting
- Lippert side entry patio system w/ electric awning and patio step
- Outside Smart TV
- JBL dual sub Bluetooth party box
- Long-lasting automotive grade full-body paint available in white, blue and stars and stripes
- Tinted safety glass windows
Interior
- Fiberglass backed linoleum floor
- Extra-tall slide height
- 4k windows with built in shades
- Designer upholstered window valances
- Solid wood cabinet and drawer frames
- Residential-style furniture w/ heated seats, LED lights, massage, and 110V/USB ports
- Extra tall ceilings w/ crown molding
- 5K BTU Fireplace w/ surround
- Table w/ (4) chairs
Keystone Exclusives
- 3-year limited structural warranty
- 1-year limited base warranty
- Color-coded unified wiring standard
- 4G LTE and Wi-Fi prep
- Tuf-Lok™ thermoplastic duct joiners
- KeyTV™ multisource signal controller
- In-floor heating ducts
- Lippert power ramp door
- Tru-fit™ slide construction
Kitchen Features
- Full-extension ball bearing drawer guides
- Solid surface countertops
- Deep, single basin, stainless steel sink w/ bamboo sink cover
- High-rise faucet w/ pull-out sprayer
Appliances & Utilities
- (2) 30 lb. LP tanks
- Omni-Chill® 3/4 ton high efficiency A/C system (3 A/C's standard)
- 35K BTU furnace
- Girard on demand hot water heater
- Premium JBL soundbar, flat panel VIZIO® LED HDTV
- Stainless steel 16 Cu. Ft. 12V refrigerator
- Stainless steel 16 Cu. Ft. residential refrigerator
- Stainless steel 30" convection microwave
- Lusso® 4-burner range and 24" stainless steel oven
- Washer/dryer prep in all front bedroom closets
- Recessed LED can lighting throughout
- iN-Command® Generation 3 control system w/ Global Connect
Bedroom Features
- King bed suite
- Reading lights
- Bedside outlets/USB
- Bedroom Smart TV
Bathroom Features
- Pressed countertops
- Full-size, one piece fiberglass shower w/ seat and skylight
- Porcelain base foot flush toilet and fantastic fan
Weather Protection
- Omni Shield weather protection package
Safety
- Tire Pressure Monitoring System on all tires w/ Display
- Breakaway switch and safety chains
- GFI receptacles
- Carbon monoxide detector
- Smoke detector
- Propane gas leak detector
- Fire extinguisher
Garage
- Gas/oil resistant tuff-ply flooring
- Adjust-A-Track™ frame-welded tie-downs w/ 38 points of contact
- Residential glass pass-through door
- 8' ramp door
- Half bath
- Full second bath
- Ducted heat and independent free delivery A/C
- Fuel station w/ 12V pump, dual 30-gal. tanks, and static line
- (2) metal ram air vents
- HD TV w/ pull-down bracket
- Double electric beds w/ dual opposing sofas
- Sliding rear patio door
No recommended Floorplans found.
