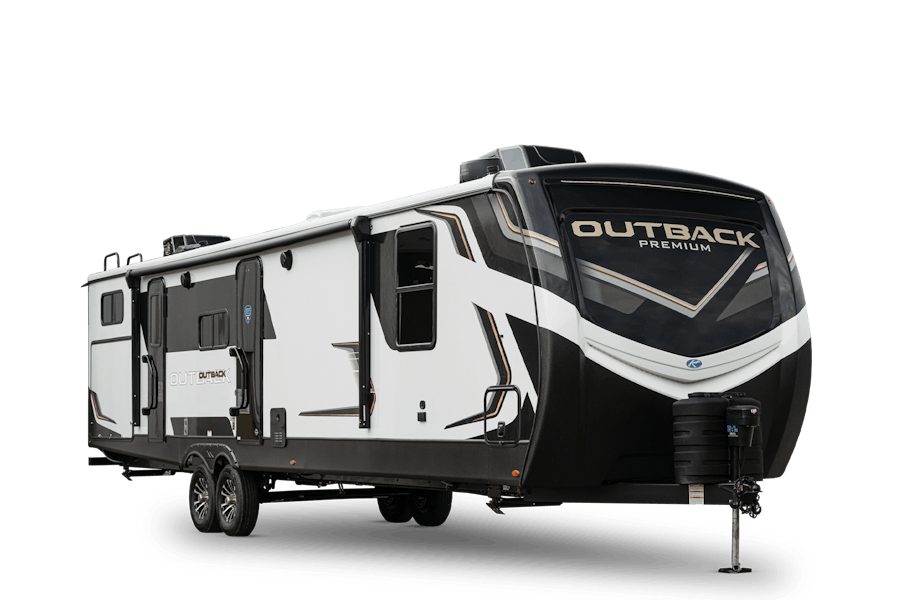New Floorplan

MSRP:TBD
Base price. Does not include freight, title, tax, options or dealer fees.

| Specification Name | Specification Value |
|---|---|
| RV Type | Travel Trailer |
| Shipping Weight | 6,290 lb. |
| Carrying Capacity | 2,210 lb. |
| Hitch | 800 lb. |
| Length | 26 ft 11 in |
| Height | 11 ft 4 in |
| Tire-Size | ST225/75R15E |
| Fresh Water | 54 gal |
| Gray Water | 38 gal |
| Waste Water | 38 gal |
| Sleeping Capacity | 4 |
| Number of Propane Tanks | 2 |
| LPG | 60 lb. |
| Refrigerator Size | 10 cu ft |
Decor
Stone
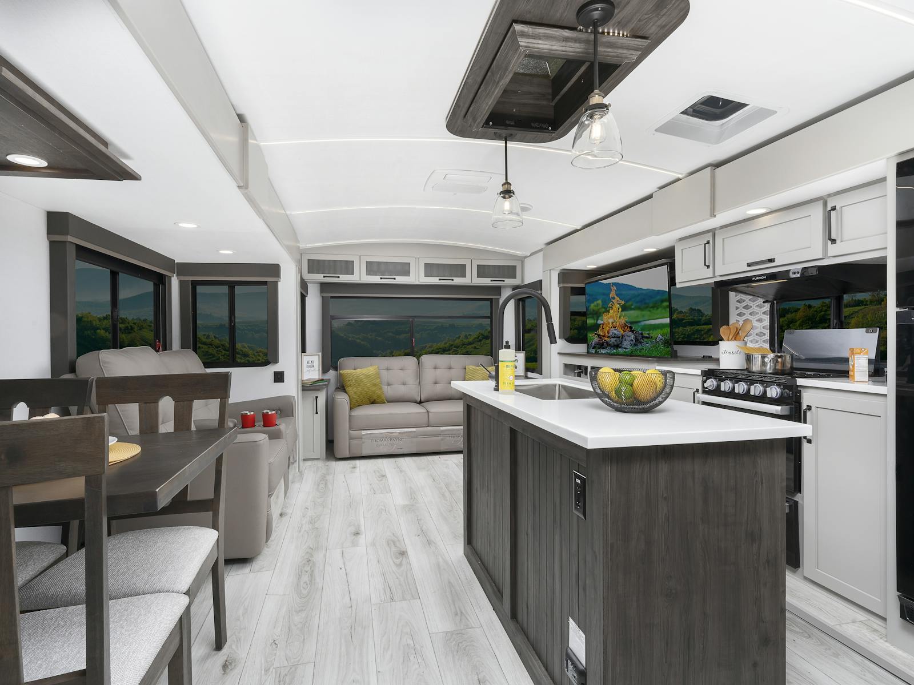
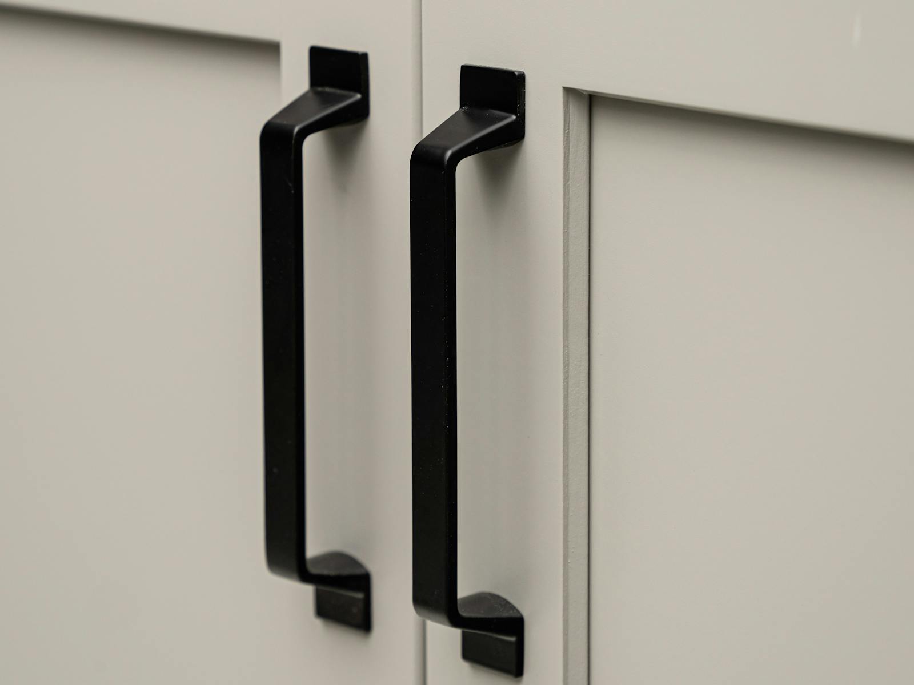
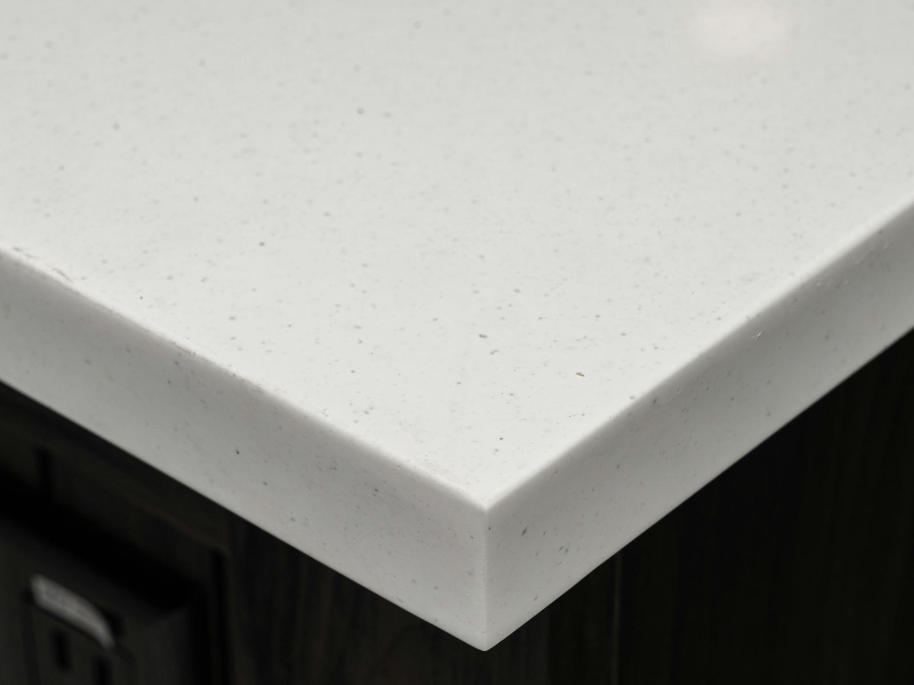
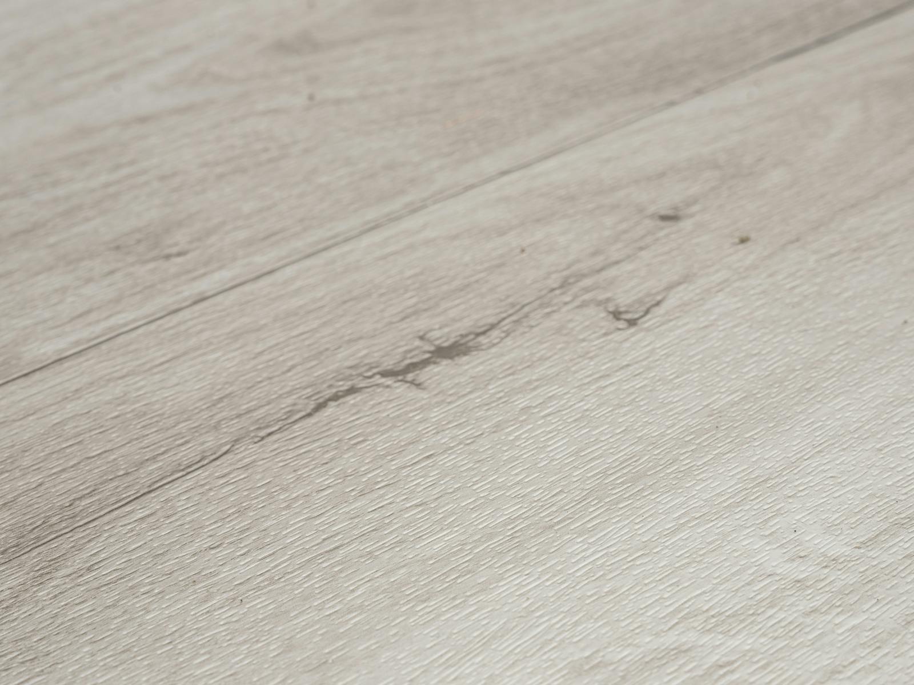
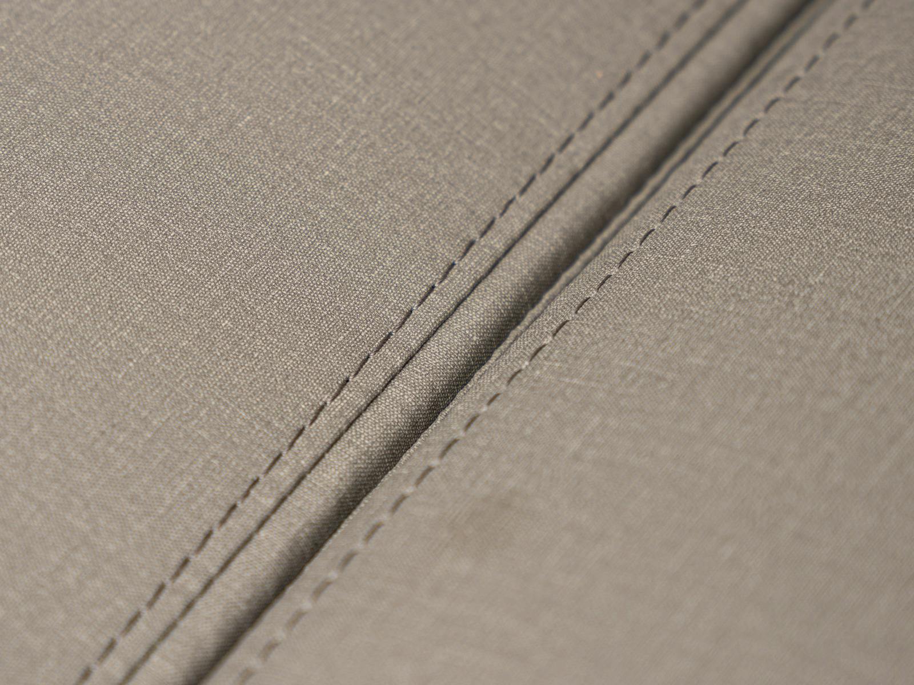
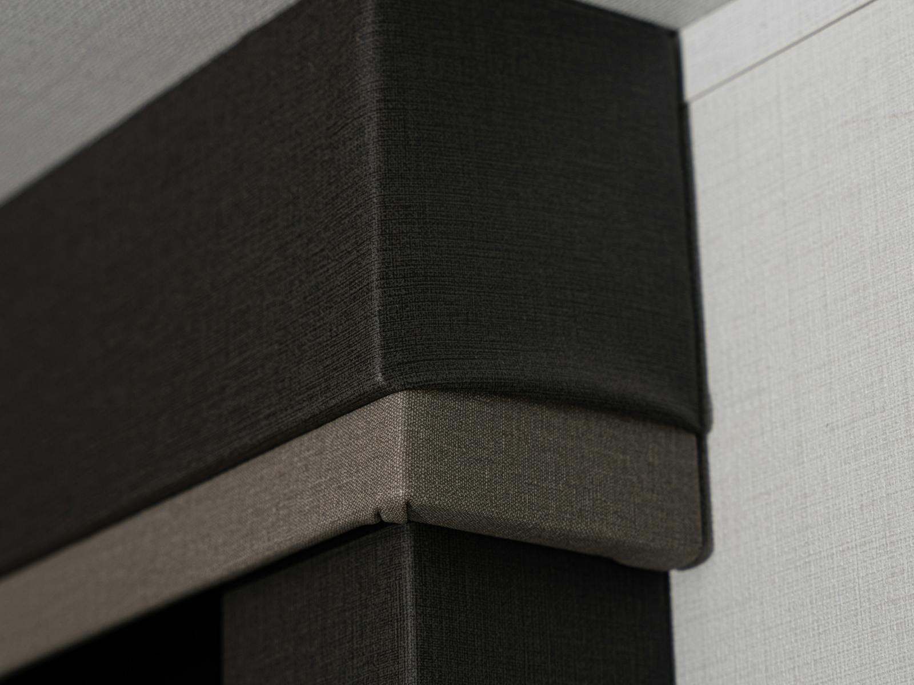
Click swatches for close-up view.
Decor
Tobacco
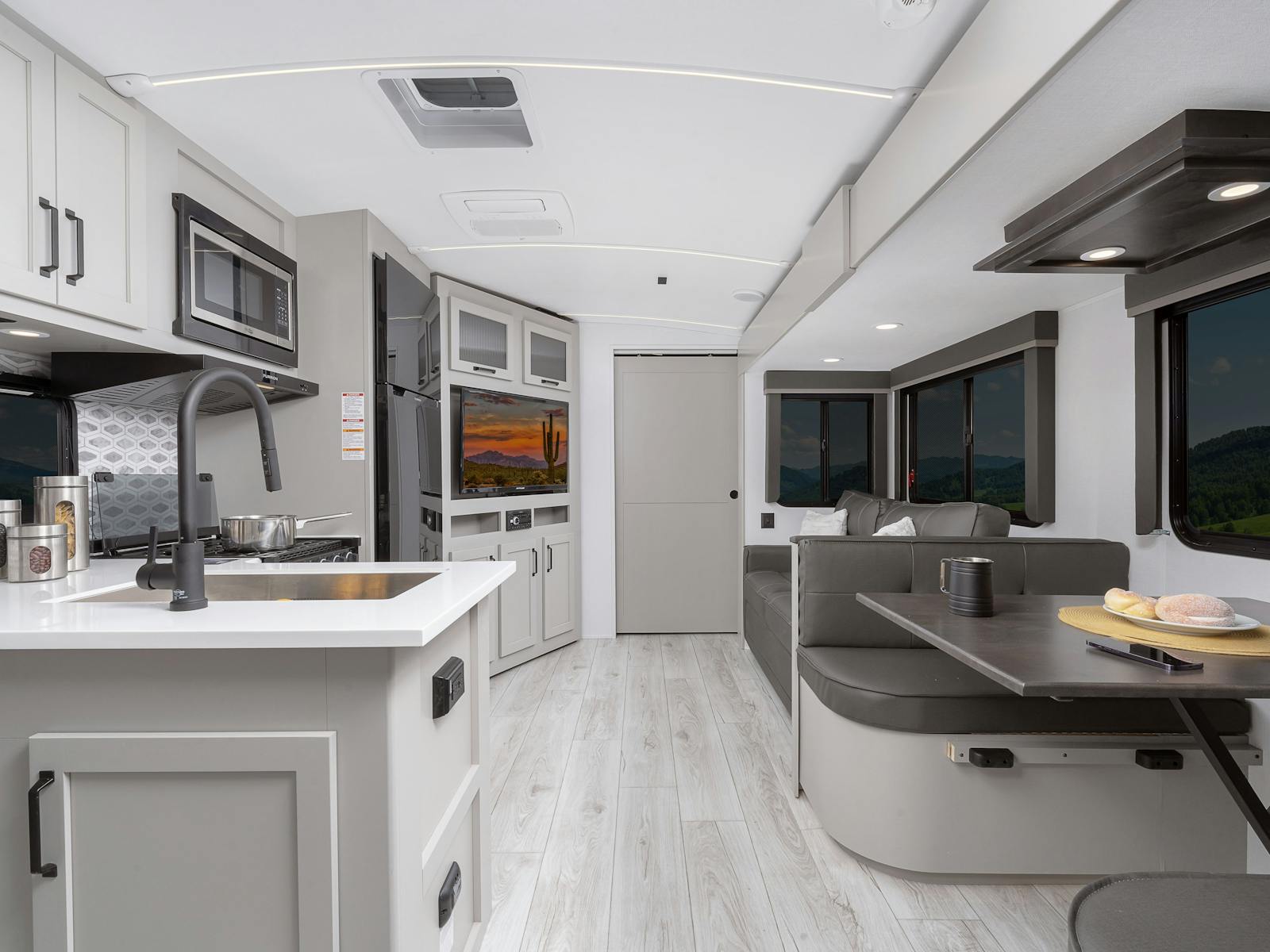



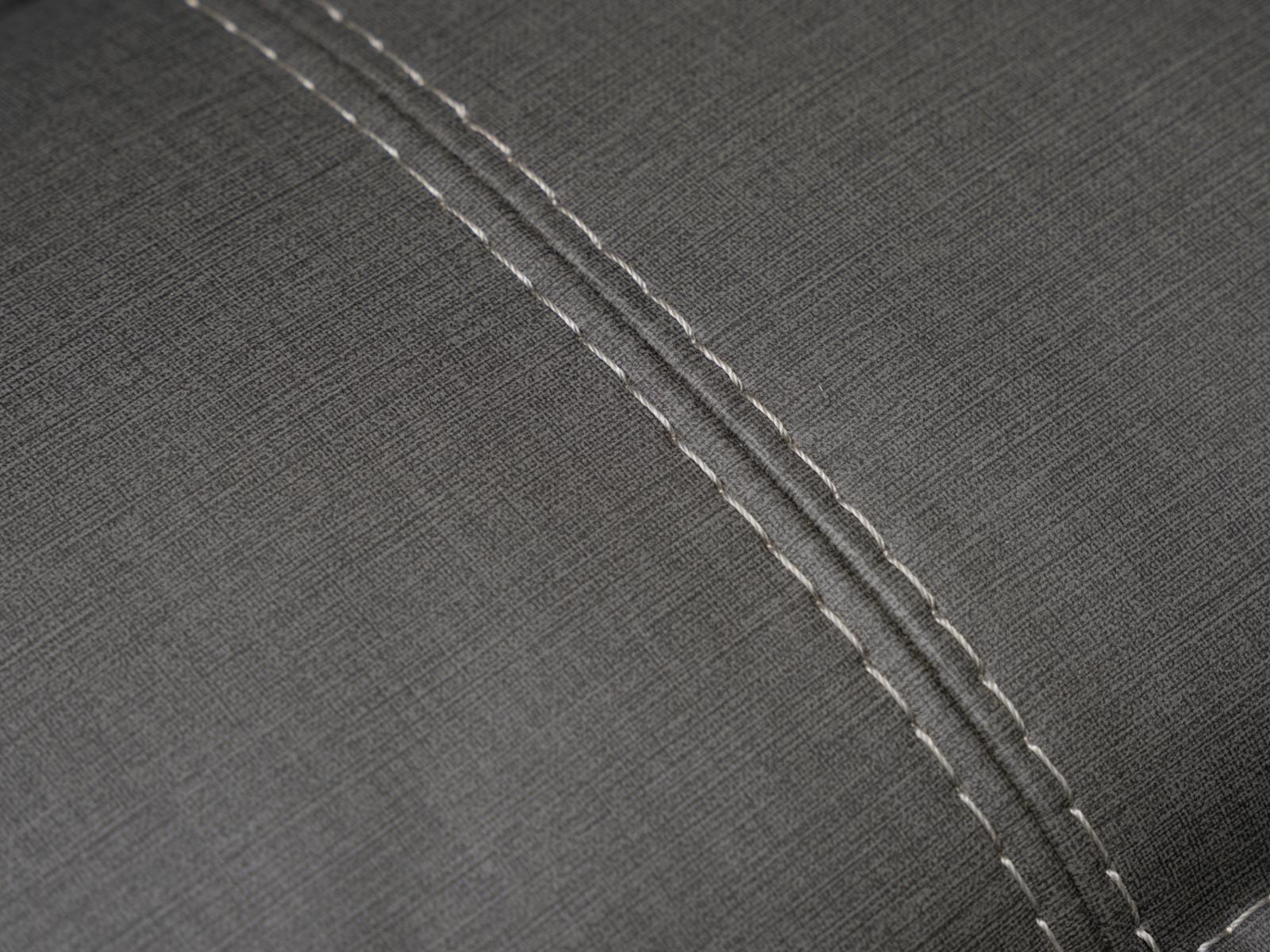

Click swatches for close-up view.
Innovation Leadership
These models feature exclusive ground-breaking components and technologies from the Keystone Inovation Lab.
Blade Pure™ Airflow System
Blade Pure™ has taken everything about the Blade™ high-performance airflow system and refined it. A thoughtful combination of new-age efficiency and residential comfort, Blade Pure takes camping comfort to the next level.
READ MORE
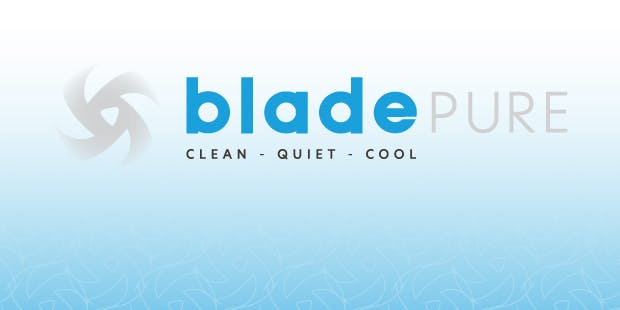
KeyTV™ Multi-source Signal Controller
No more connection guesswork or poor reception. KeyTV offers game-changing, single point control of broadcast, cable, and satellite feeds.
READ MORE
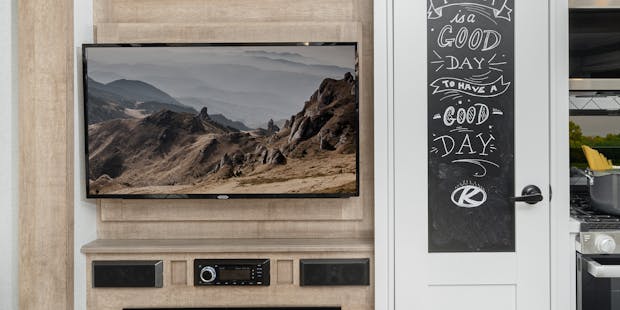
12V Distribution Center
Organizes and streamlines 12V wiring connections with disconnect option to prevent unwanted battery draw
READ MORE
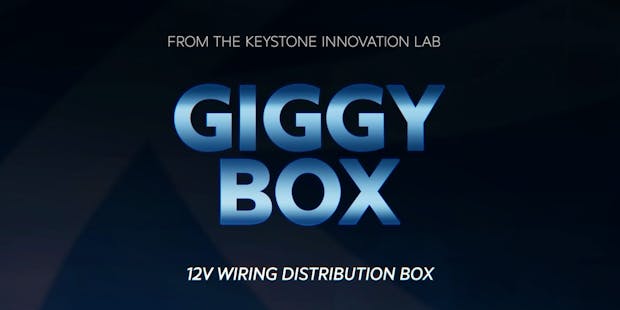
12V Color-Coded Wiring Standard
Learn how Keystone’s EXCLUSIVE color-coded 12V wiring is different from conventional RV wiring and why it’s a better for both owners and service technicians.
READ MORE
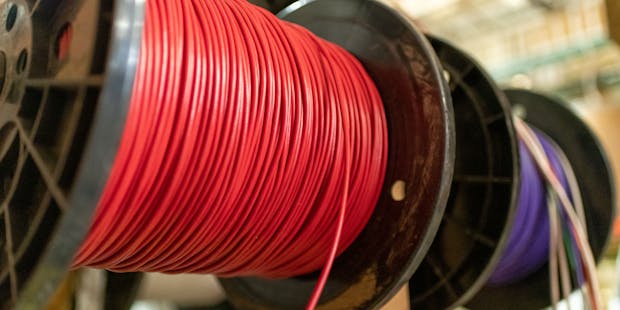
1 & 3-Year Limited Warranties
Two warranties and countless owner resources for additional peace-of-mind.
READ MORE

Tru-Fit™ Slide Construction
A more durable slide room design that minimizes functional motor structural stress, and resists leaking.
READ MORE
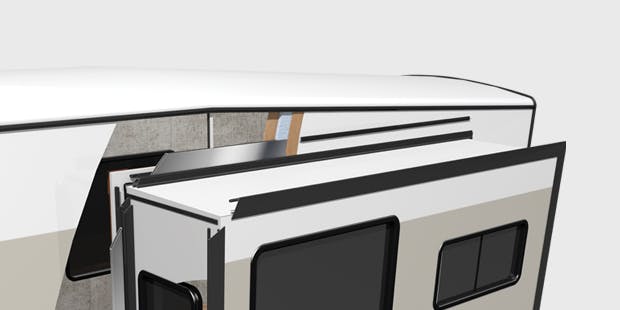

221MD
Rear Bath, Rear Kitchen, Mid Living
New Floorplan

MSRP:TBD
Base price. Does not include freight, title, tax, options or dealer fees.

| Specification Name | Specification Value |
|---|---|
| RV Type | Travel Trailer |
| Shipping Weight | 6,290 lb. |
| Carrying Capacity | 2,210 lb. |
| Hitch | 800 lb. |
| Length | 26 ft 11 in |
| Height | 11 ft 4 in |
| Tire-Size | ST225/75R15E |
| Fresh Water | 54 gal |
| Gray Water | 38 gal |
| Waste Water | 38 gal |
| Sleeping Capacity | 4 |
| Number of Propane Tanks | 2 |
| LPG | 60 lb. |
| Refrigerator Size | 10 cu ft |
Standards & Options
Exterior
- 10 1/2" BAL® Norco huck bolted "Z" channel frame
- Power tongue jack
- Pinch rolled laminated gel-coated fiberglass exterior
- Large panoramic black framed tinted 80% safety glass windows
- Painted fiberglass front cap w/ LED strip lights and rock guard
- Fully walkable 3/8" roof decking and one-piece TPO membrane
- Rear ladder
- Norco cable driven slide system w/ manual slide backup
- One-piece polypropylene heated enclosed underbelly
- 5,100 lb. Dexter® E-Z Lube axles w/ 10" electric brakes
- MORryde® Suspension
- 15" Maxxis Radial Tires w/ spare
- BAL® Norco 5.1 stabilizing system
- BAL® Norco 7.3 auto-leveling
- Friction Hinge Door
- Slapshot Screen Door
- MORryde® Telescoping Grab Handle
- Suburban Stow Away Entry Steps
- Slam-latch baggage doors w/ magnetic door holders
- Back-Up Cameral Installed
- Side Marker Camera Prep
- Keyed Alike
- Double welded dual battery brackets w/ battery disconnect
- Water docking stations
- 54 gal. fresh, 38 gal. gray, 76 gal. black
- 50-AMP shore power line
- Outside shower
- Lighted power awning w/ adjustable arms
- Under Body LED Lighting
- Slide Topper Prep
- Exterior Storage Lighting
- TPMS
- Full Body Paint - Royal Gold
- Full Body Paint - Obsidian
Interior
- Fiber-glass backed linoleum floor w/ no carpet
- Extra tall slide height
- Real Touch 3D high-definition fascia covering
- Black out roller shades
- Designer upholstered window valances
- Pre-drilled and screwed hand-glazed modern cabinetry
- Thomas Payne® collection theater seating
- Theater seating IPO tri-fold sofa
- 78" arched interior ceilings
- Power Pro Smart RV System w/ Voice Command
Keystone Exclusives
- 3-year limited structural warranty
- 1-year limited base warranty
- Color-coded unified wiring standard
- 4G LTE and Wi-Fi prep
- Tuf-Lok™ thermoplastic duct joiners
- KeyTV™ multisource signal controller
- In-floor heating ducts
- Tru-fit™ slide construction
- HyperDeck™ flooring
- Blade Pure™
Kitchen Features
- Hardwood Cabinetry
- Solid surface kitchen countertops
- Deep, single basin stainless steel sink w/ 3" drains and rollup sink cover
- High-rise faucet w/ pull-out sprayer
- Dream Dinette™ w/ max-store
- Free-standing dinette
Appliances & Utilities
- Dual 30 lb. propane bottles w/ auto changeover
- 15K BTU A/C w/ true race track ducting
- 18K BTU Chill Cube A/C
- 2nd A/C
- 35K BTU furnace
- On Demand Hot Water Heater
- 40"/50" HDTV and AM/FM/CD stereo w/ DVD payer, MP3 hookup and Bluetooth® enabled
- 10 cu.ft. 12V GE refrigerator
- Microwave
- 3-burner gas range and 21" Furrion® stove w/ low pro hood vent
- LED Batten Strip Interior Lighting
- 55-AMP converter
Bedroom Features
- Queen size bed w/ built-in pet kennel storage
- Reading lights
- Bedside outlets/USB
- Decorative bedspread
- TV hook-up
Bathroom Features
- Pressed bathroom countertops
- Power roof vent and skylight over tub
- Porcelain foot-flush toilet
Weather Protection
- Elements™
Safety
- Breakaway switch and safety chains
- GFI receptacles
- Carbon monoxide detector
- Smoke detector
- Propane gas leak detector
- Fire extinguisher
No recommended Floorplans found.
