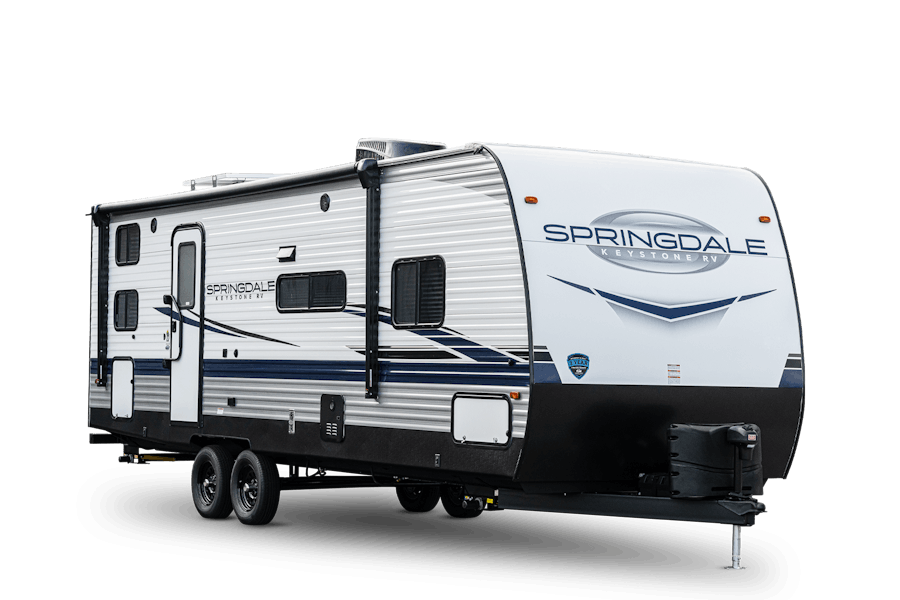New Floorplan

MSRP:$36,585*
Base price. Does not include freight, title, tax, options or dealer fees.

| Specification Name | Specification Value |
|---|---|
| RV Type | Travel Trailer |
| MSRP | $36,585 |
| Sleeping Capacity | 4 |
| Number of Propane Tanks | 2 |
| Refrigerator Size | 10 cu ft |
Decor
Maple
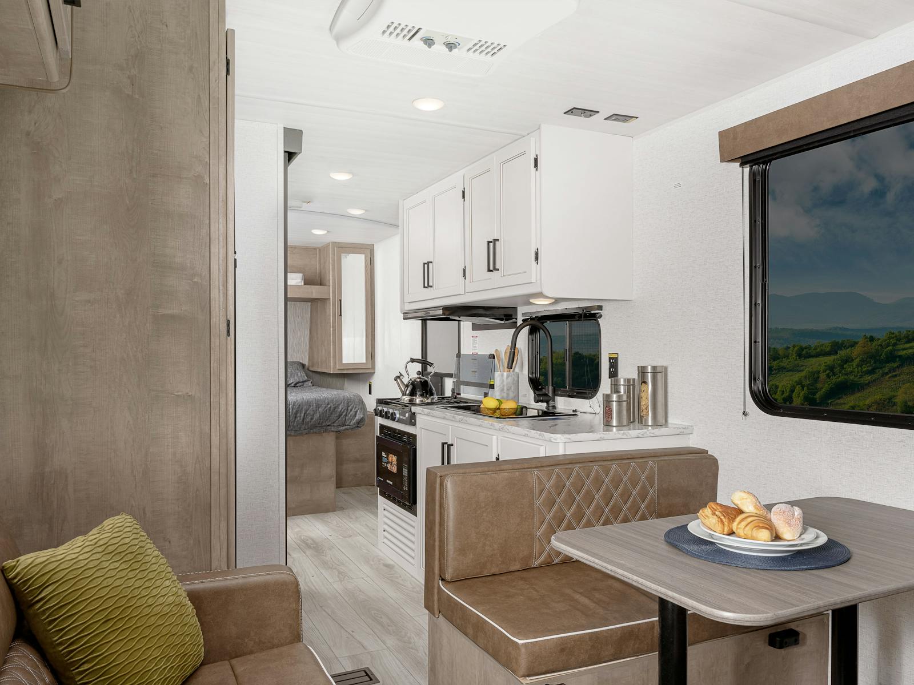
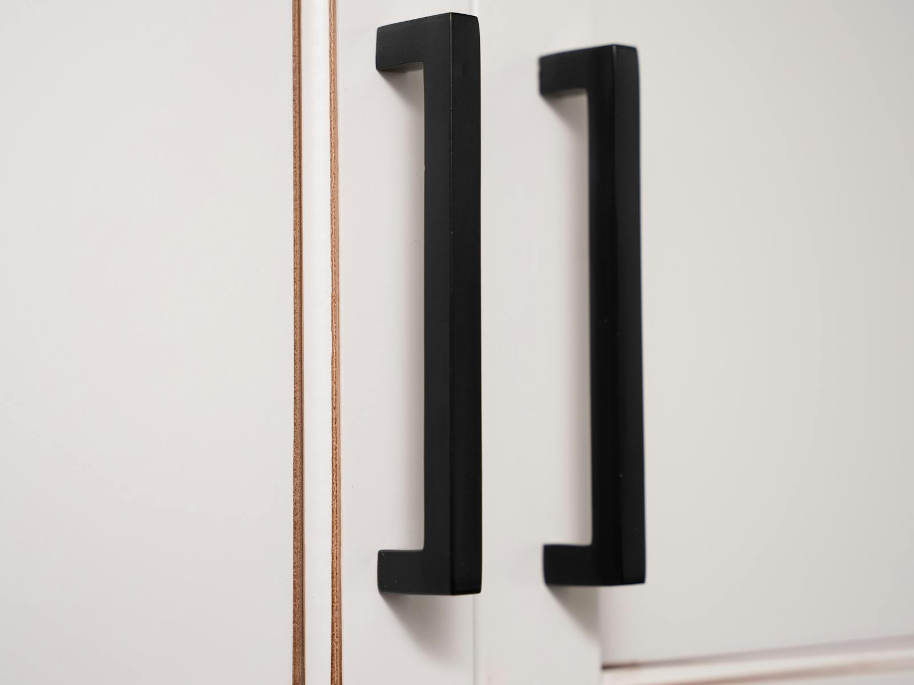
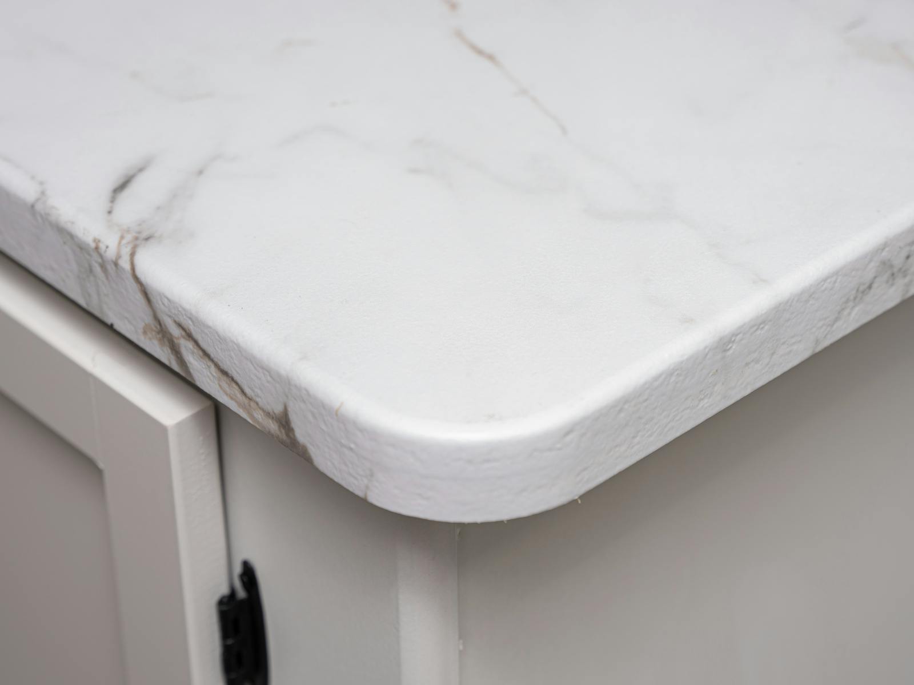
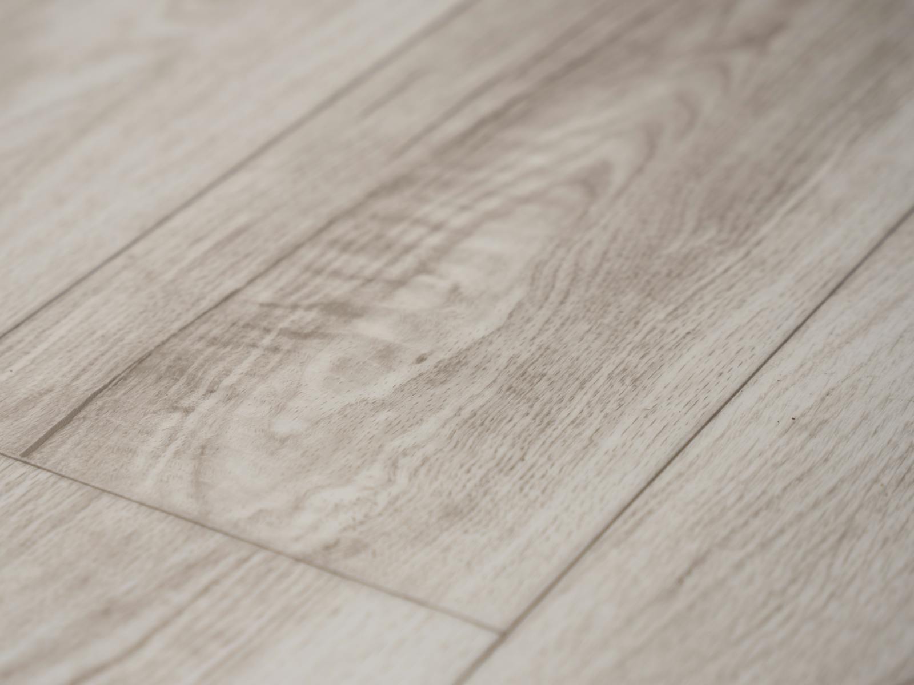
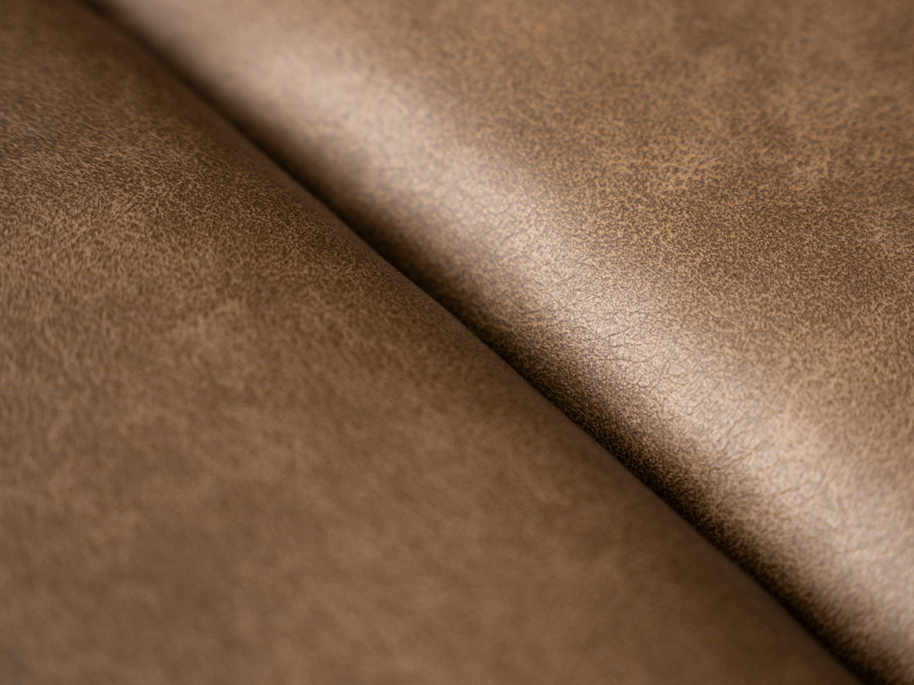
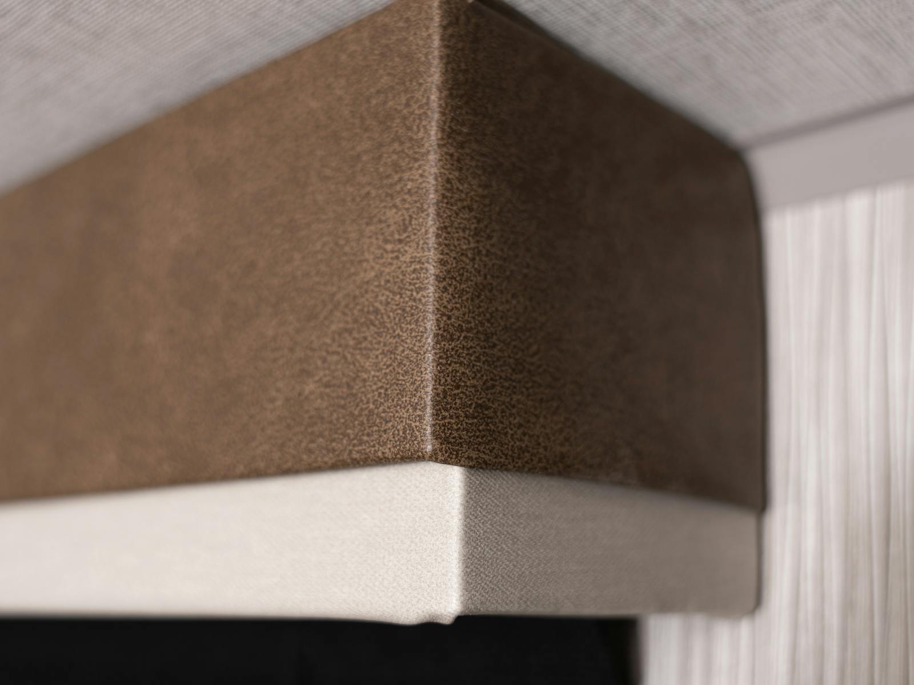
Click swatches for close-up view.
Innovation Leadership
These models feature exclusive ground-breaking components and technologies from the Keystone Inovation Lab.
1 & 3-Year Limited Warranties
Two warranties and countless owner resources for additional peace-of-mind.
READ MORE

Blade™ High Performance Air Flow System
Keystone’s new, patented Blade™ air handling system completely re-engineers RV ductwork and vent systems to deliver an average of 20% more cooling power.
READ MORE
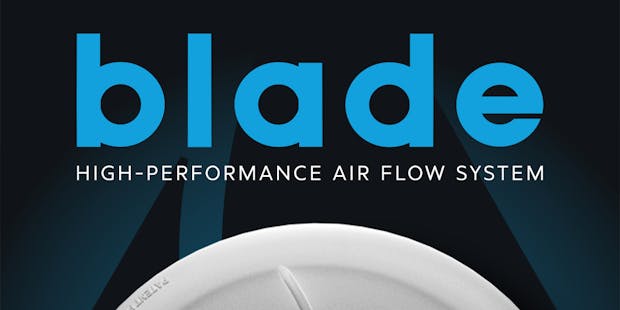
12V Color-Coded Wiring Standard
Learn how Keystone’s EXCLUSIVE color-coded 12V wiring is different from conventional RV wiring and why it’s a better for both owners and service technicians.
READ MORE
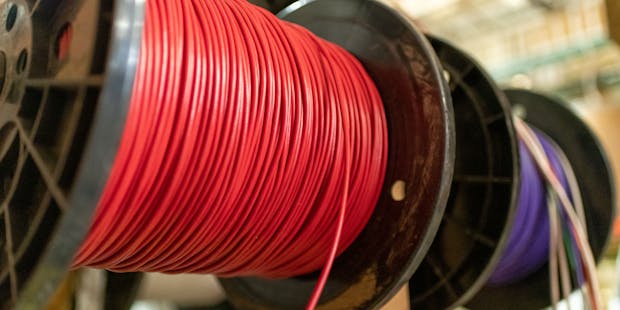
12V Distribution Center
Organizes and streamlines 12V wiring connections with disconnect option to prevent unwanted battery draw
READ MORE
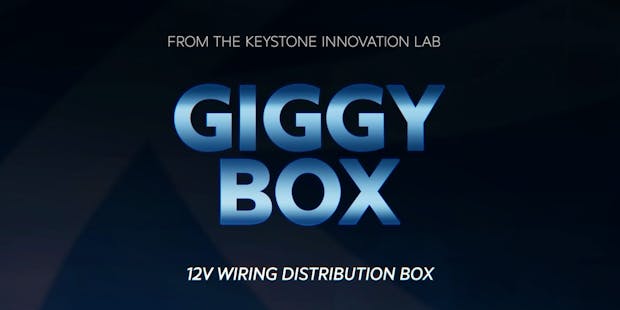
Tru-Fit™ Slide Construction
A more durable slide room design that minimizes functional motor structural stress, and resists leaking.
READ MORE
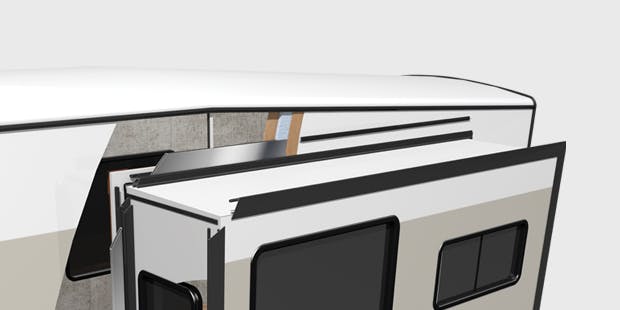

242RKWE
U-dinette slide, rear kitchen, doorside sofa
New Floorplan

MSRP:$36,585*
Base price. Does not include freight, title, tax, options or dealer fees.

| Specification Name | Specification Value |
|---|---|
| RV Type | Travel Trailer |
| MSRP | $36,585 |
| Sleeping Capacity | 4 |
| Number of Propane Tanks | 2 |
| Refrigerator Size | 10 cu ft |
Standards & Options
Exterior
- .040" smooth front metal
- Aluminum exterior
- Tinted safety glass windows
- Walkable roof
- Dura floor construction
- Dyna Span 5/8" seamless floor decking w/25 year warranty
- Super Flex TPO roof membrane w/lifetime warranty
- One piece enclosed underbelly
- Black tank flush
- Spare tire kit
- Power tongue jack
- XL entry assist handle
- SolidStep
- Furrion® backup camera prep
- 54 gal. fresh tank
- Exterior shower
- Power awning
Interior
- FLEX Storage
- Solid wood cabinet doors and drawers
- Cabinet doors under dinette
- Blackout night shades
- Theater seating
- Tri-fold sleeper sofa
- Laundry chute
Keystone Exclusives
- 3-year limited structural warranty
- 1-year limited base warranty
- Color-coded unified wiring standard
- Tuf-Lok™ thermoplastic duct joiners
- In-floor heating ducts
- Tru-fit™ slide construction
- I-beam frame w/ stamped steel cross-members & outriggers
Kitchen Features
- One-piece, pressed countertops
- Matching countertop backsplash
- Stainless steel sink
- Extra tall kitchen overhead cabinets
- Full extension kitchen drawer glides
Appliances & Utilities
- 15K BTU ducted A/C
- 30K BTU furnace
- Girard tankless water heater
- Lithium ready 12V Converter
- 10 Cu. Ft. refrigerator
- 3 burner gas & 17" oven w/ glass cover
- LED lighting
Bedroom Features
- Queen bed w/ underbed struts and storage
- Bedside outlets
- TV hook-up
Bathroom Features
- Porcelain foot flush toilet
- Medicine cabinet
- Skylight above tub
- Power exhaust fan
Safety
- Breakaway switch
- GFI receptacles
- Carbon monoxide detector
- Smoke detector
- Propane gas leak detector
- Fire extinguisher
No recommended Floorplans found.
